146 Downey Rd, Otego, NY 13825
| Listing ID |
11083065 |
|
|
|
| Property Type |
House |
|
|
|
| County |
Otsego |
|
|
|
| Township |
Otego |
|
|
|
| School |
Unatego |
|
|
|
|
| Total Tax |
$9,345 |
|
|
|
| Tax ID |
364889-325.000-0001-006.002 |
|
|
|
| FEMA Flood Map |
fema.gov/portal |
|
|
|
| Year Built |
1990 |
|
|
|
| |
|
|
|
|
|
UPSTATE PARADISE!!! Situated on just under 30 ACRES boasting MAJESTIC & BREATHTAKING MOUNTAIN & VALLEY VIEWS - this home is TRULY ONE OF A KIND! A top a mountain & just minutes from I-88 access - exterior features include 2 car attached garage w/workshop space, gazebo, large storage shed, PRIVATE COVERED BACK DECK W/CUSTOM HOT TUB, TWO LARGE FULLY STOCKED PONDS, trails, and of course VIEWS FOR MILES. Inside on the right side of the home highlights include a GRAND ENTRYWAY/FOYER, SET IN LIVING ROOM W/VIEWS & IMMACULATE HARDWOOD FLOORS, family room w/access to back deck & GAS FIREPLACE, updated full bath, large bedroom w/private updated full bath, & HUGE MASTER SUITE FEATURING A PRIVATE UPDATED FULL BATH W/JACUZZI TUB, DOUBLE SINK, STAND UP TILED SHOWER, & MASSIVE WALK-IN CLOSET. On the left side you will find a BIG FORMAL DINING ROOM W/VIEWS, HARDWOOD FLOORS & FRENCH DOORS, large eat in kitchen w/pocket doors, large laundry/mud room w/tons of storage, upstairs private additional third bedroom, plus endless storage with potential for more rooms. Top this off with a HUGE AMAZING FULL BASEMENT JUST WAITING TO BE FINISHED! This home has the PERFECT LAYOUT, IDEAL FOR ENTERTAINING, PRIVATE SETTING, AMAZING LAND FOR HUNTING & RECREATIONAL USE, plus some of the BEST VIEWS IN THE COUNTY ..... Don't hesitate!!!
|
- 3 Total Bedrooms
- 3 Full Baths
- 2750 SF
- 27.81 Acres
- Built in 1990
- Available 6/07/2022
- Contemporary Style
- Full Basement
- Oven/Range
- Refrigerator
- Dishwasher
- Microwave
- Garbage Disposal
- Washer
- Dryer
- Ceramic Tile Flooring
- Hardwood Flooring
- Living Room
- Dining Room
- Family Room
- Kitchen
- 1 Fireplace
- Baseboard
- Propane Fuel
- Vinyl Siding
- Asphalt Shingles Roof
- Attached Garage
- 2 Garage Spaces
- Private Well Water
- Private Septic
- Deck
- Outbuilding
- Stream View
- Pond View
- $6,413 School Tax
- $2,932 County Tax
- $9,345 Total Tax
- Sold on 10/24/2022
- Sold for $450,000
- Buyer's Agent: Beth O'Brian
- Company: Howard Hanna
|
|
BENSON AGENCY REAL ESTATE LLC
|
|
|
BENSON AGENCY REAL ESTATE LLC
|
Listing data is deemed reliable but is NOT guaranteed accurate.
|



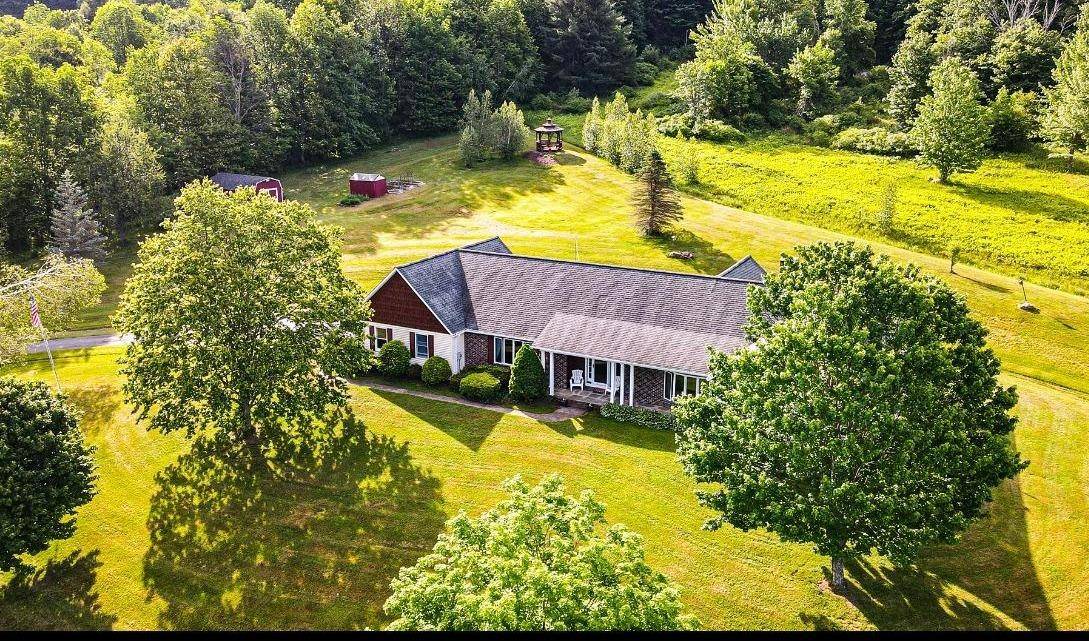



 ;
; ;
; ;
; ;
;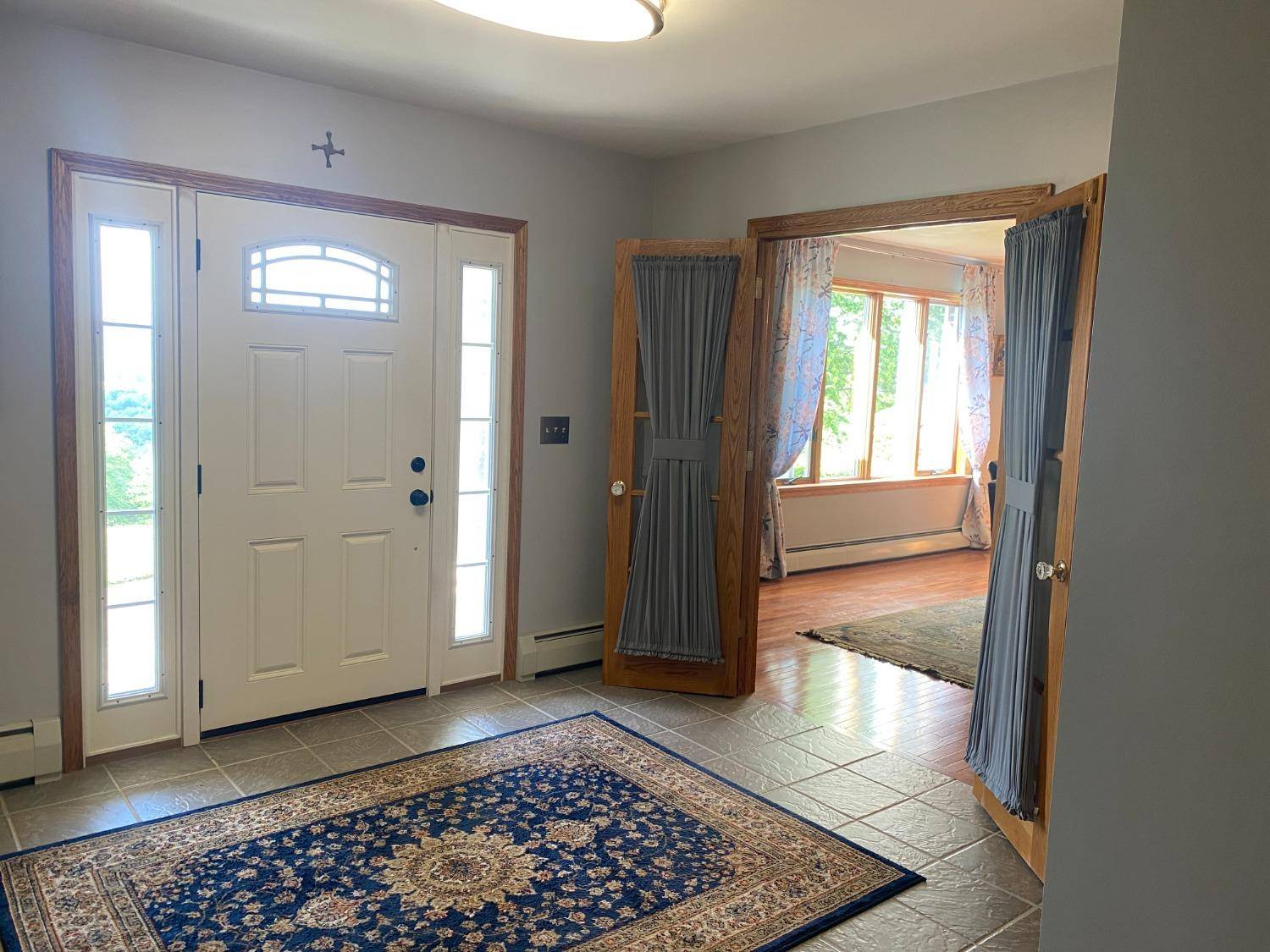 ;
;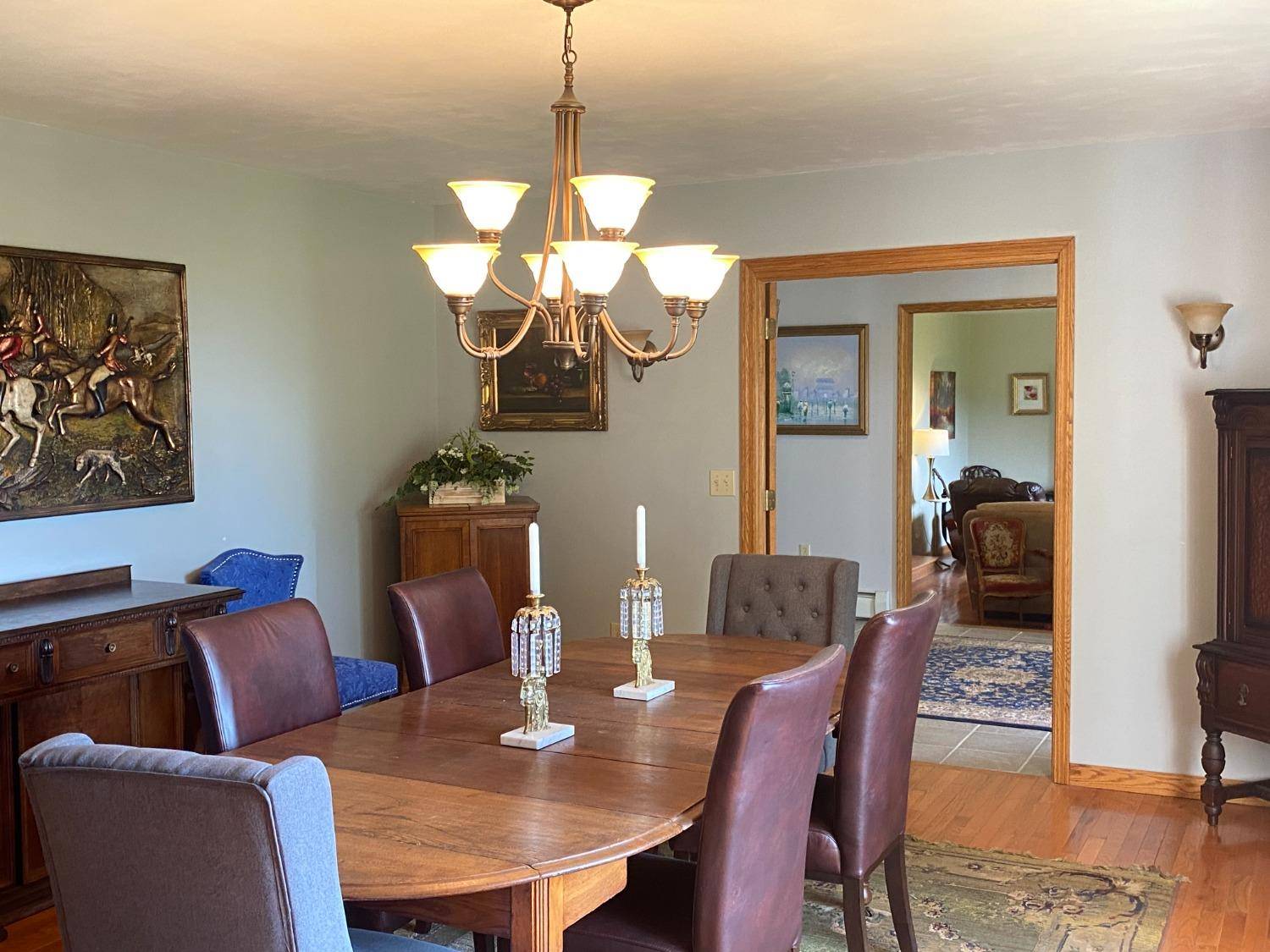 ;
;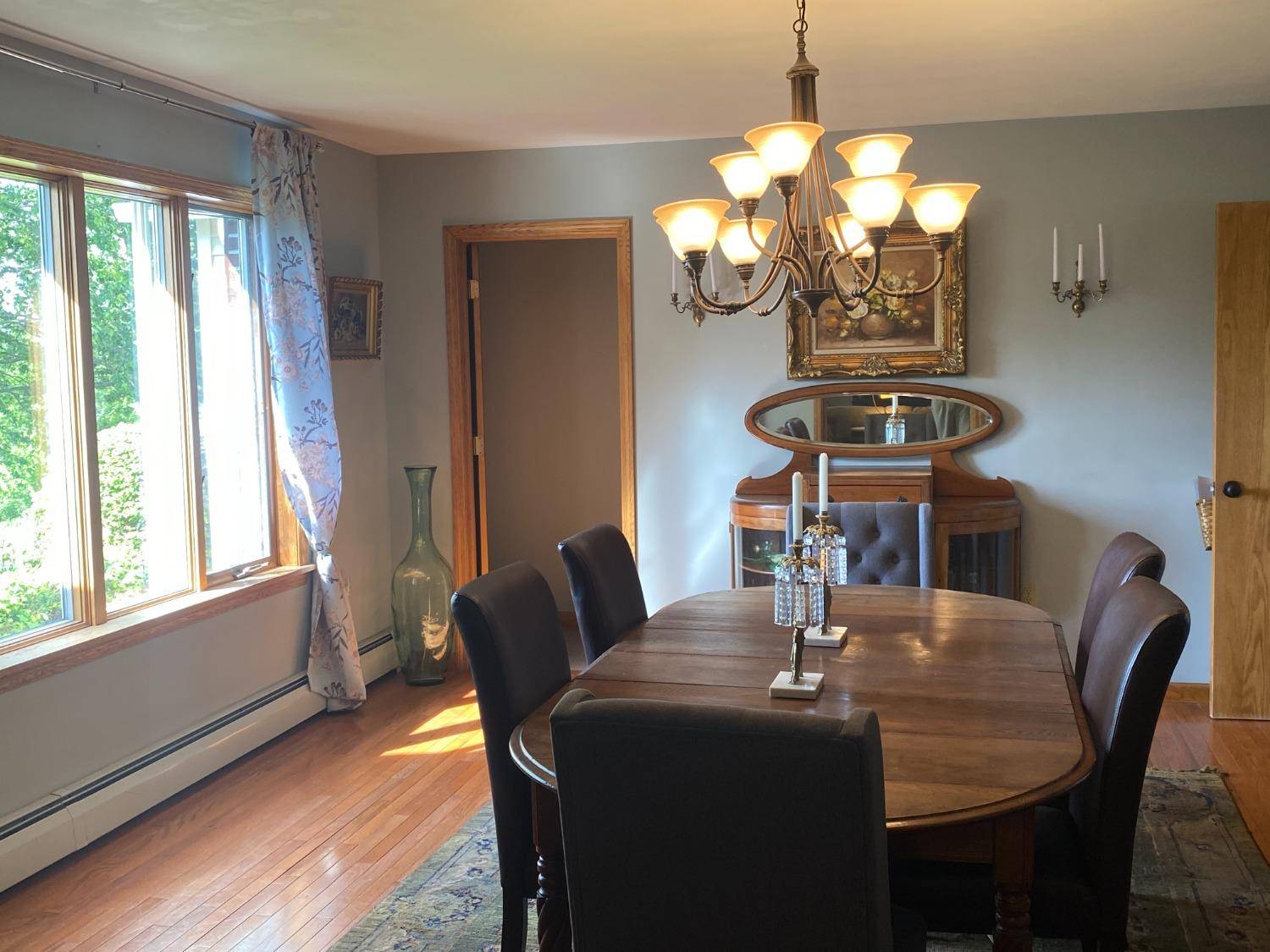 ;
;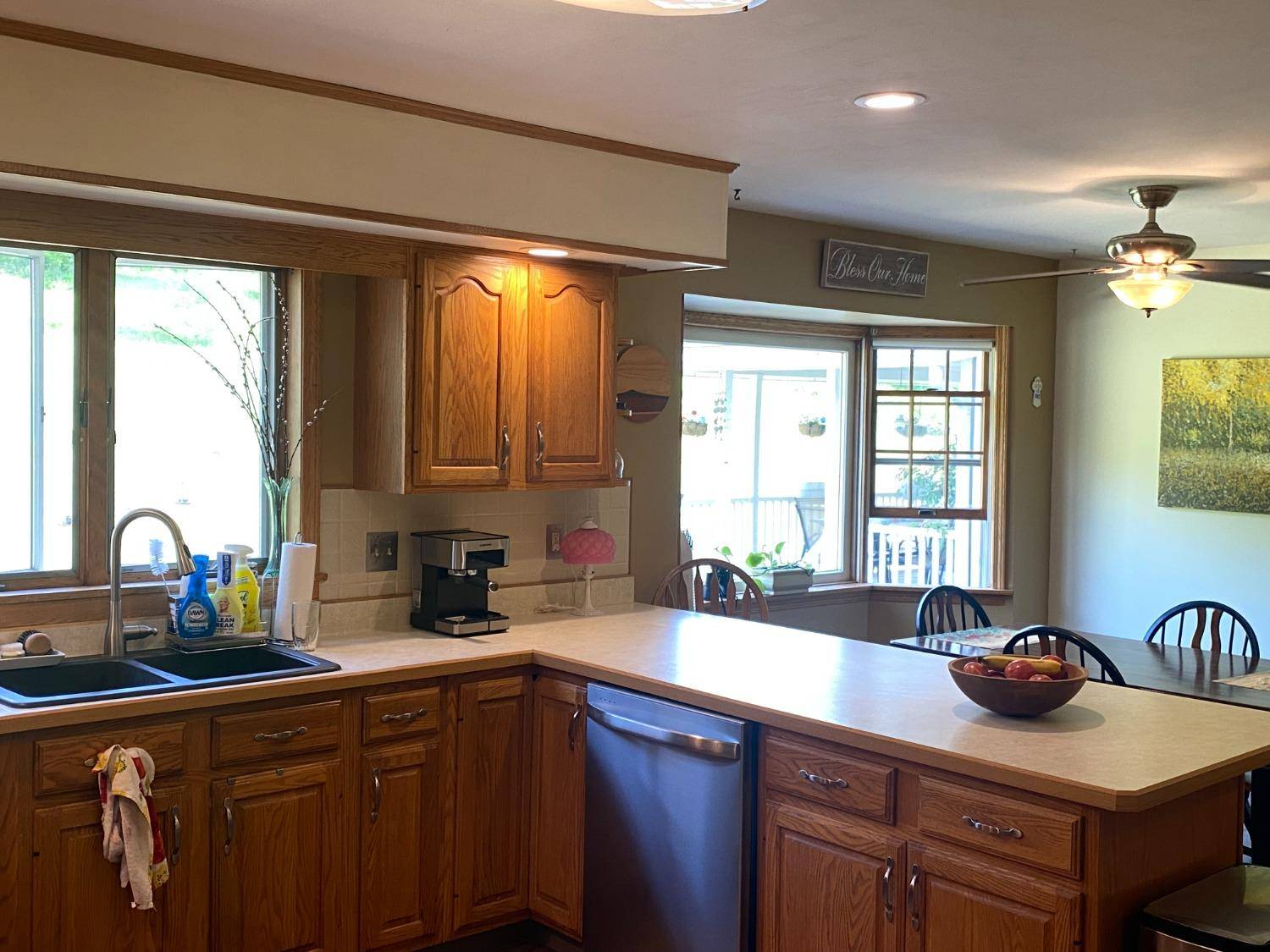 ;
; ;
;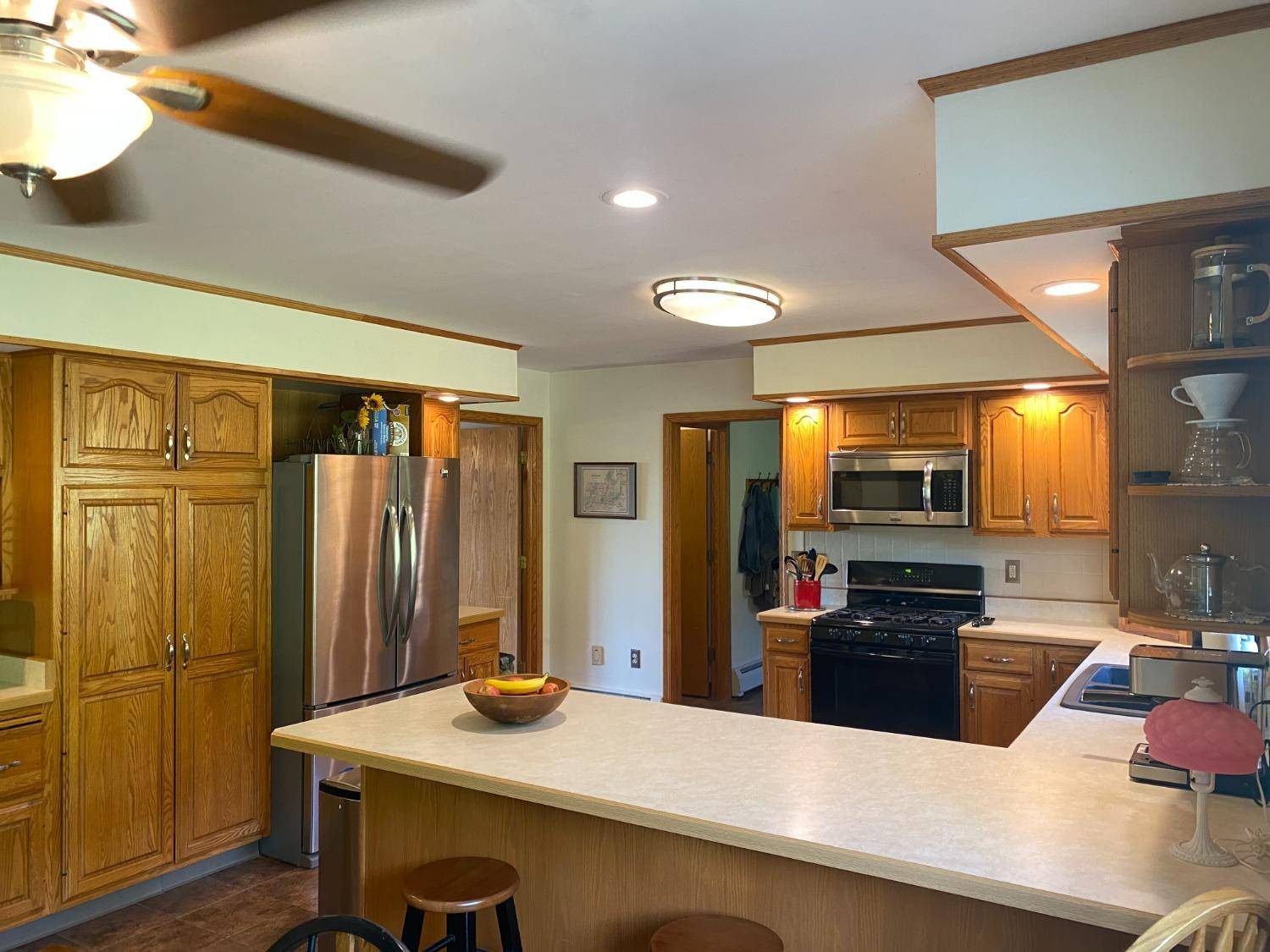 ;
;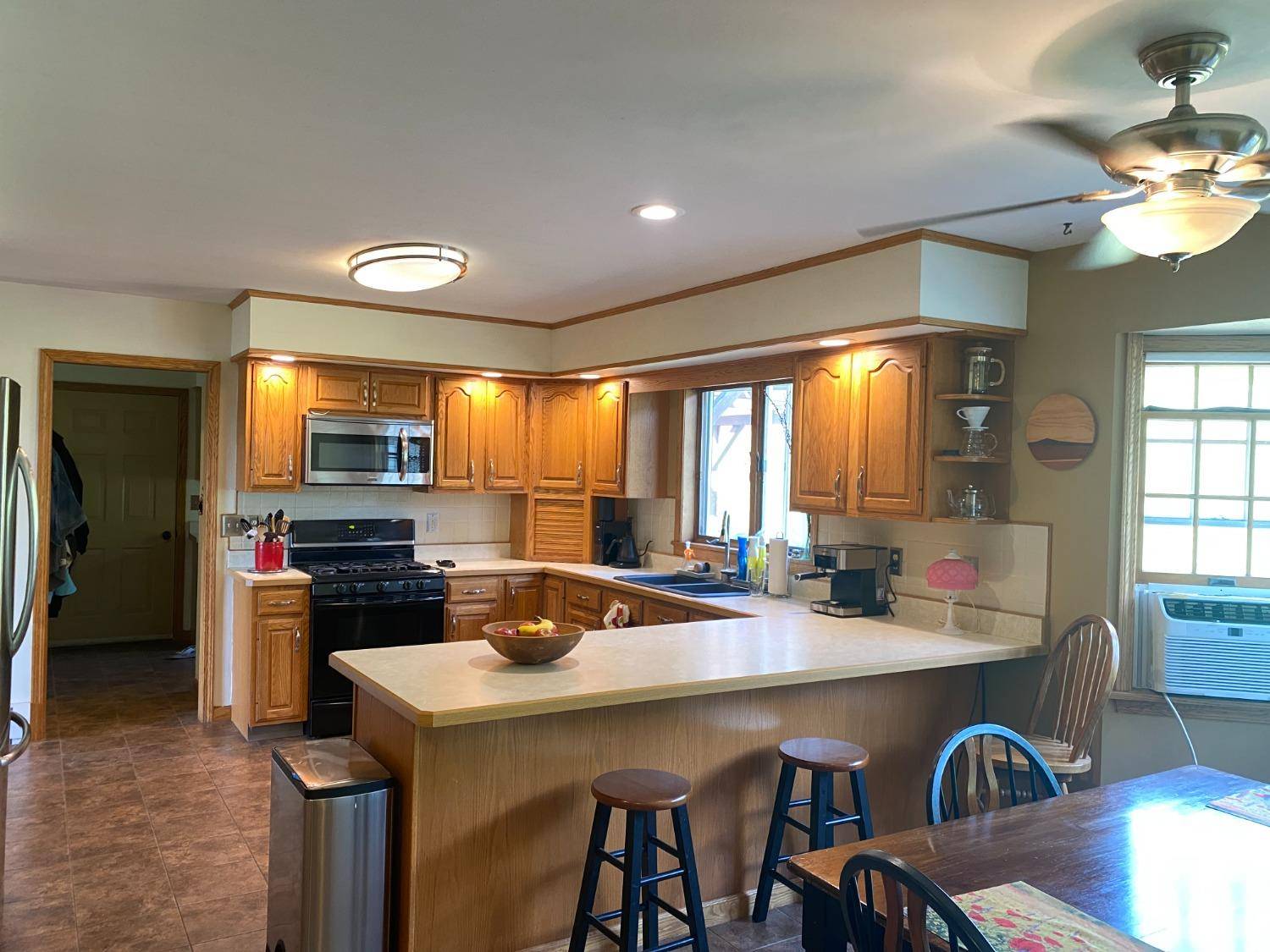 ;
;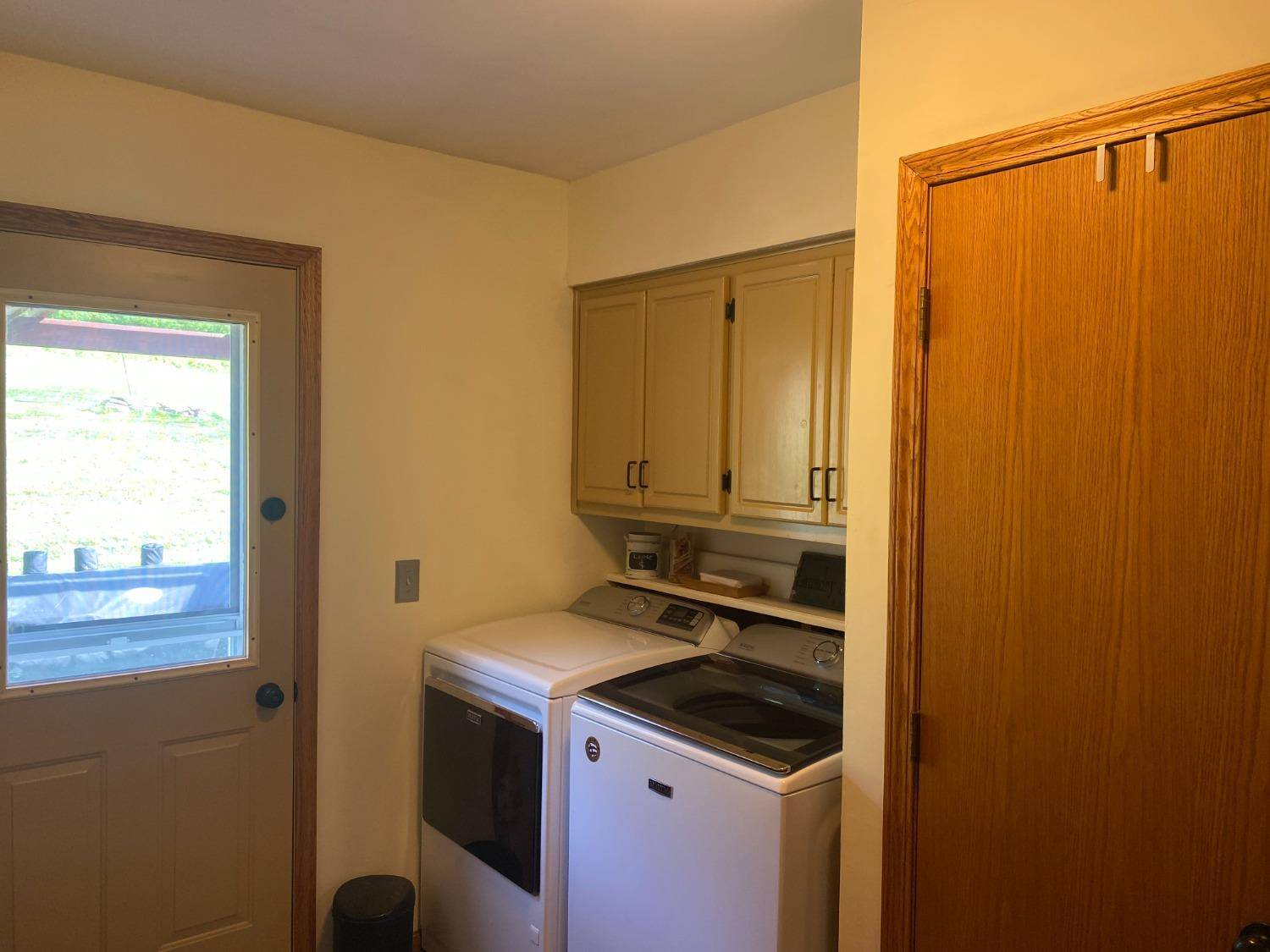 ;
;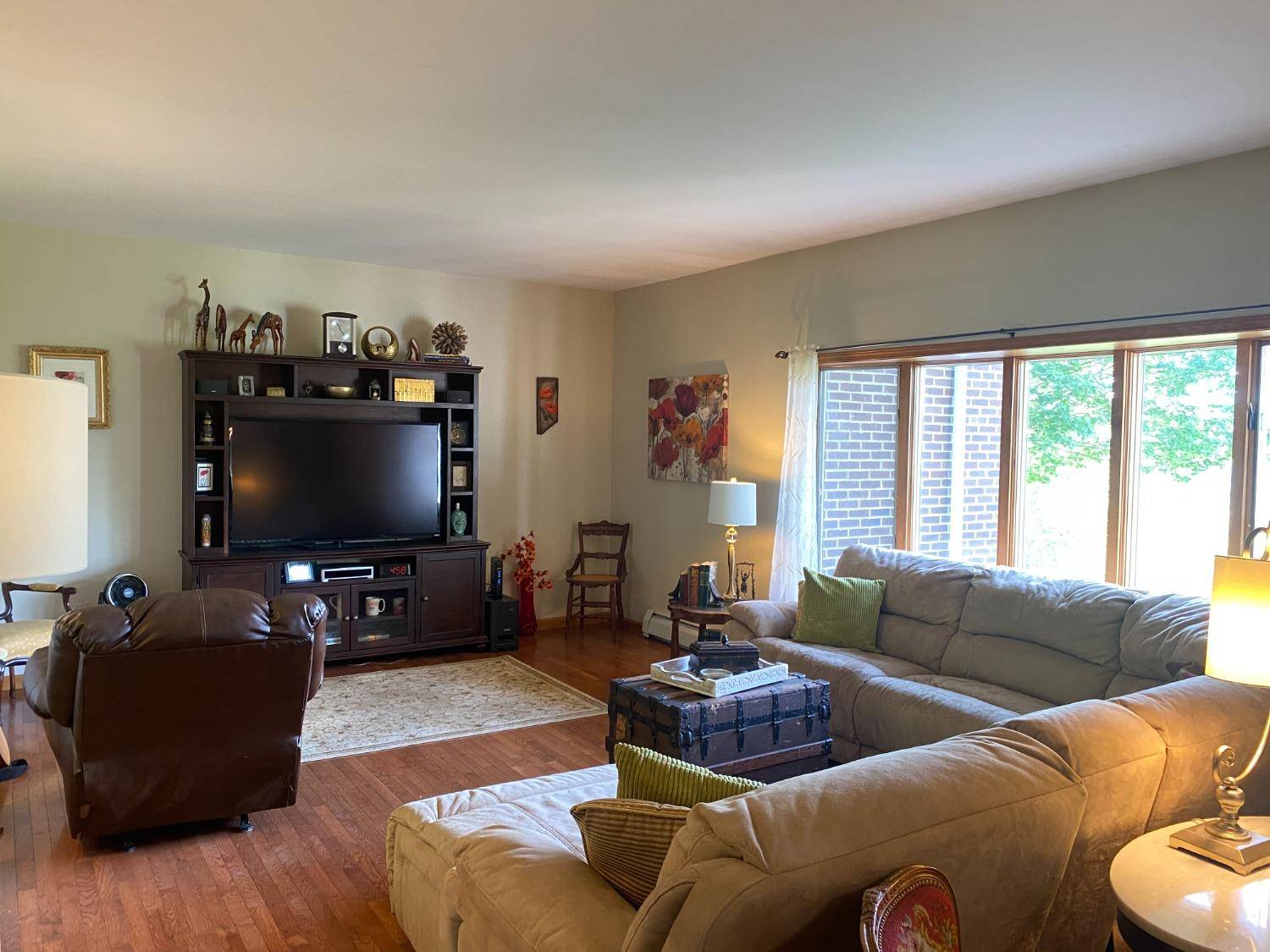 ;
;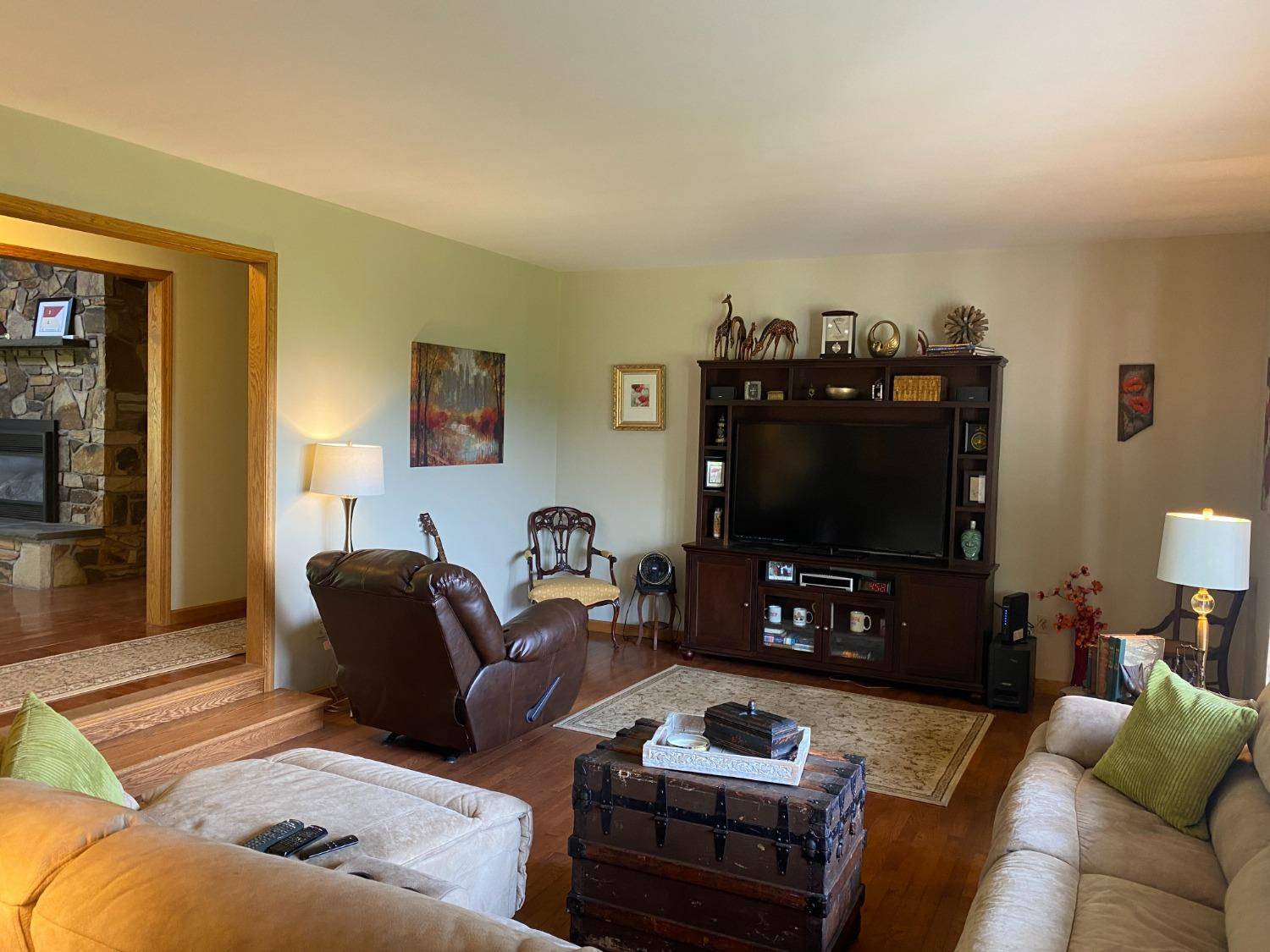 ;
;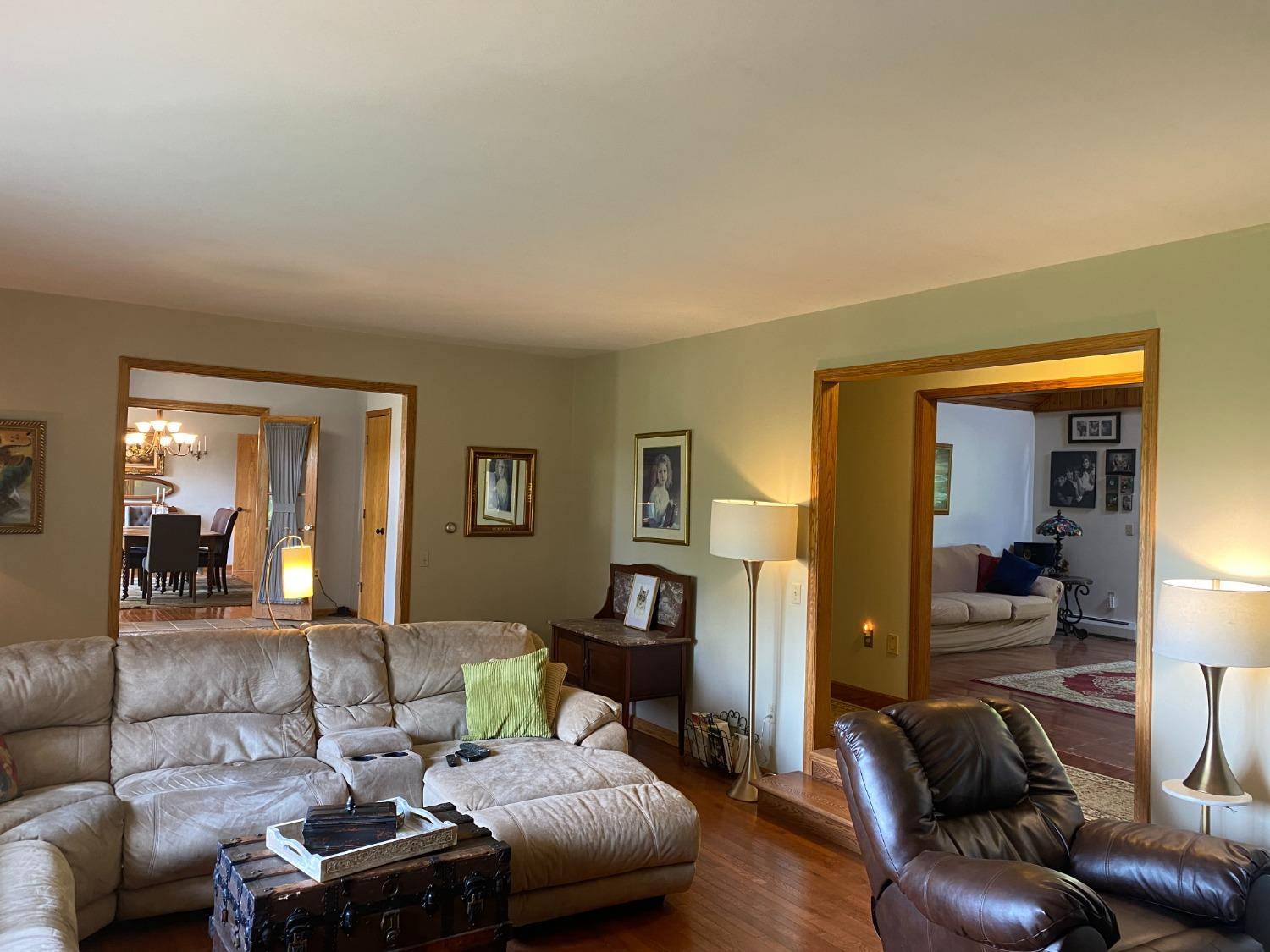 ;
; ;
;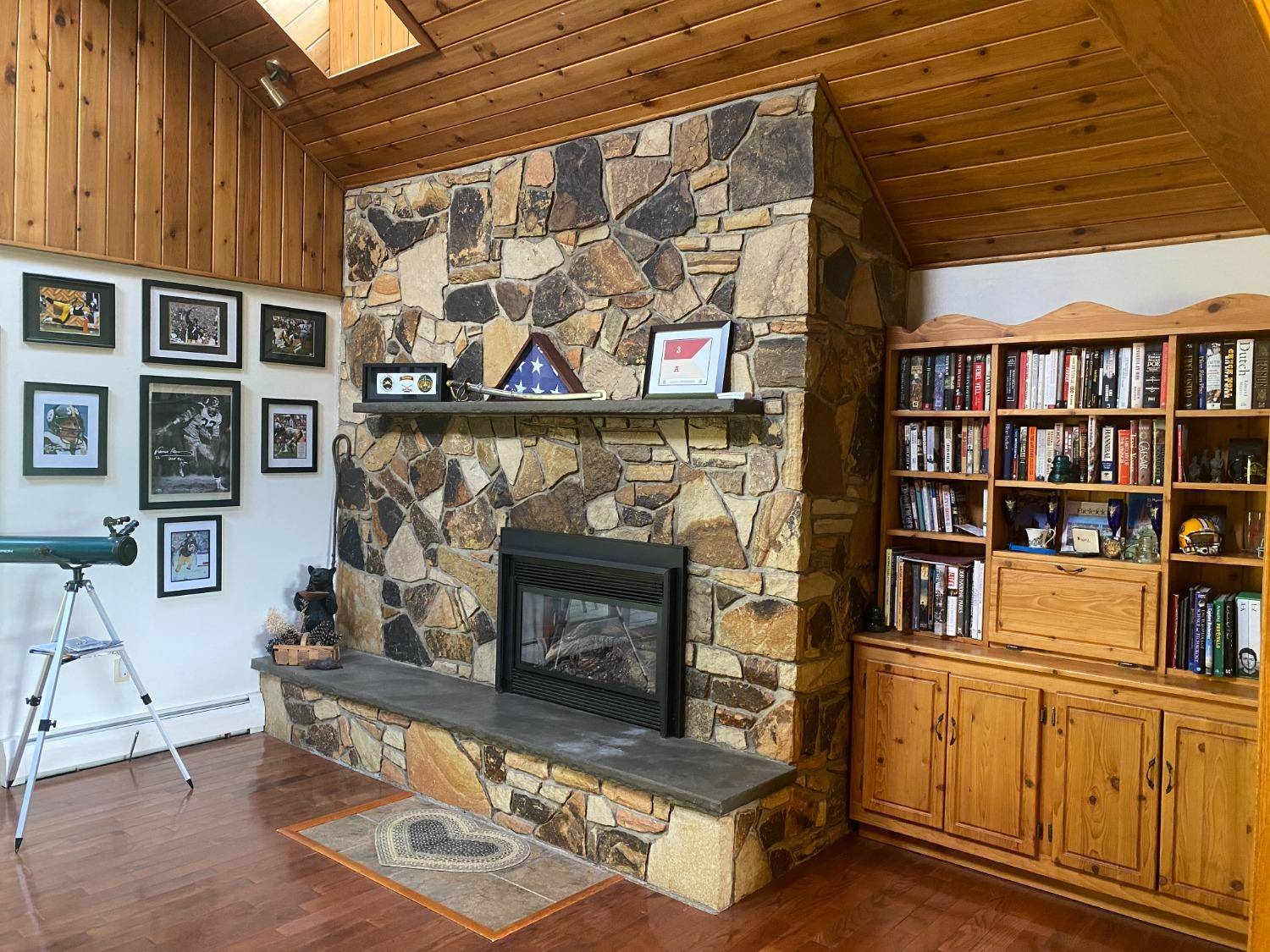 ;
;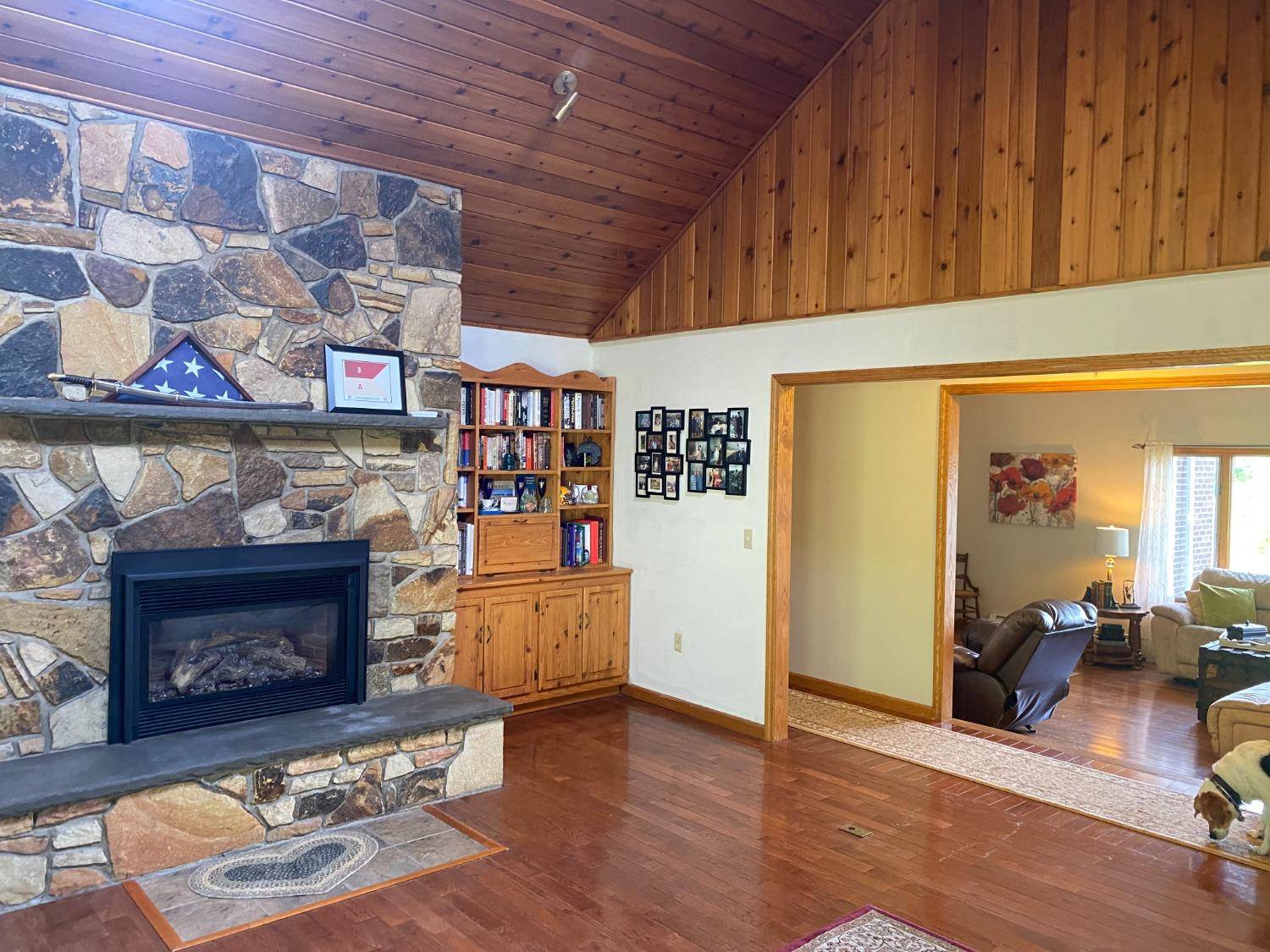 ;
;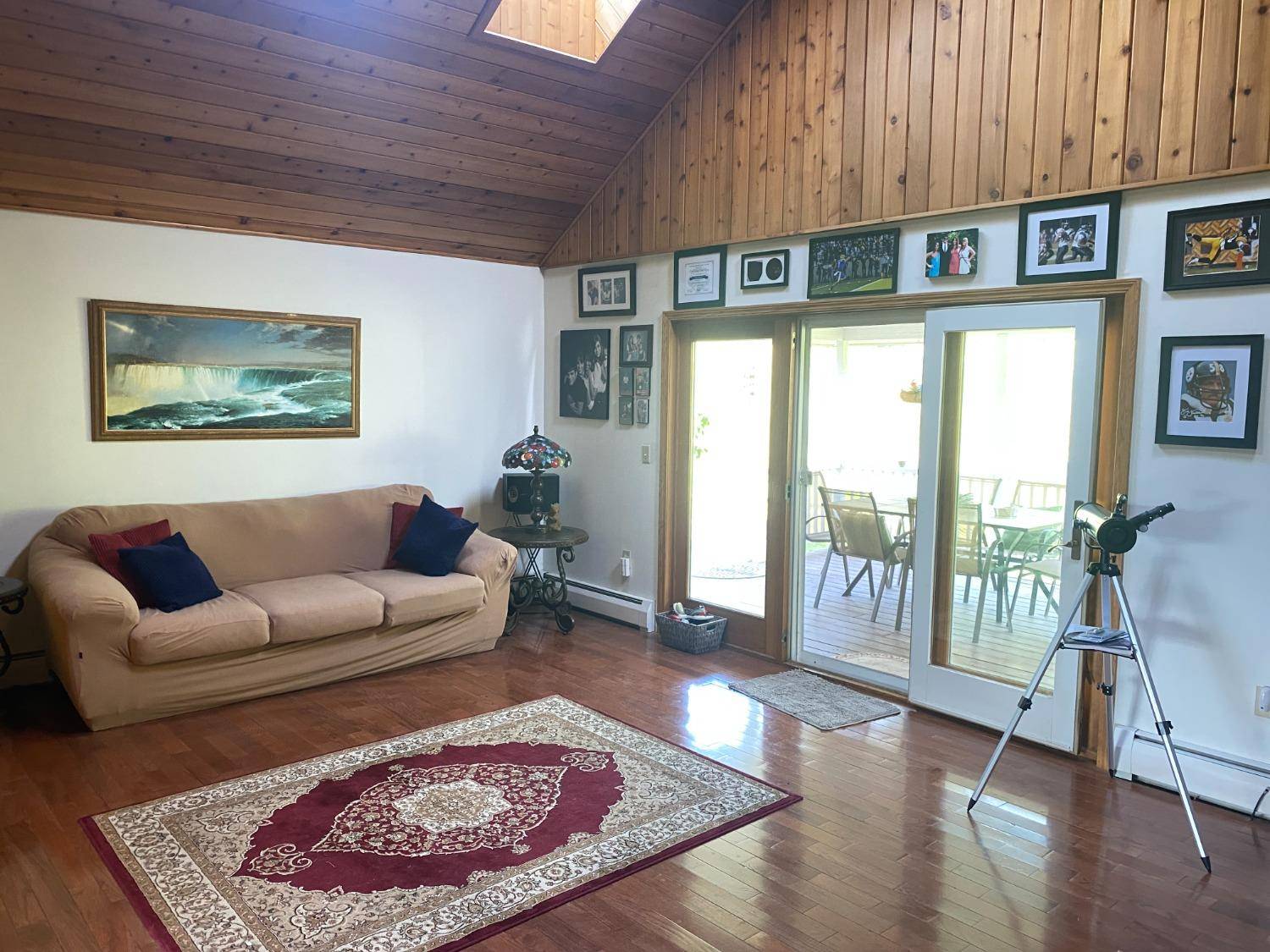 ;
;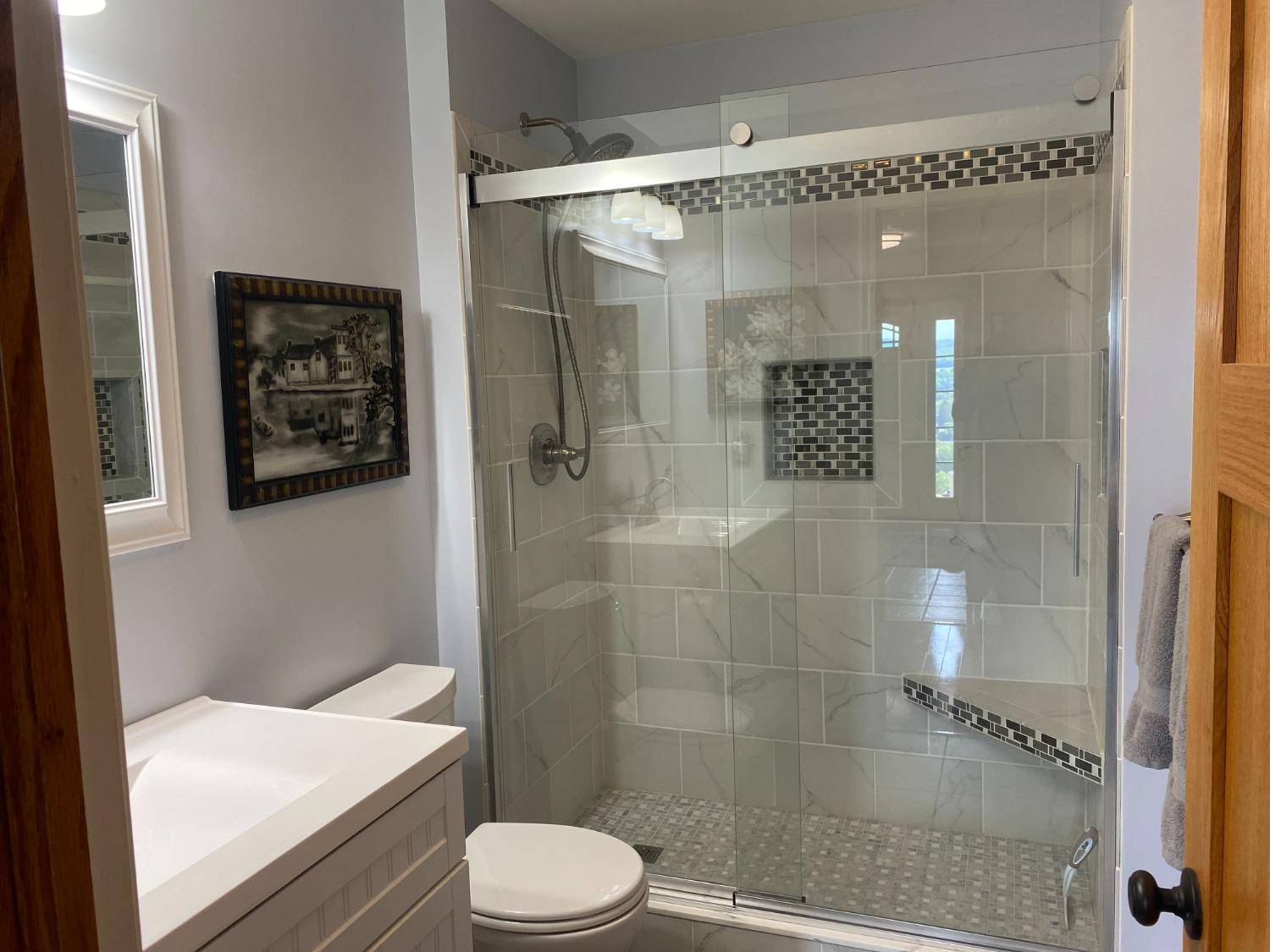 ;
;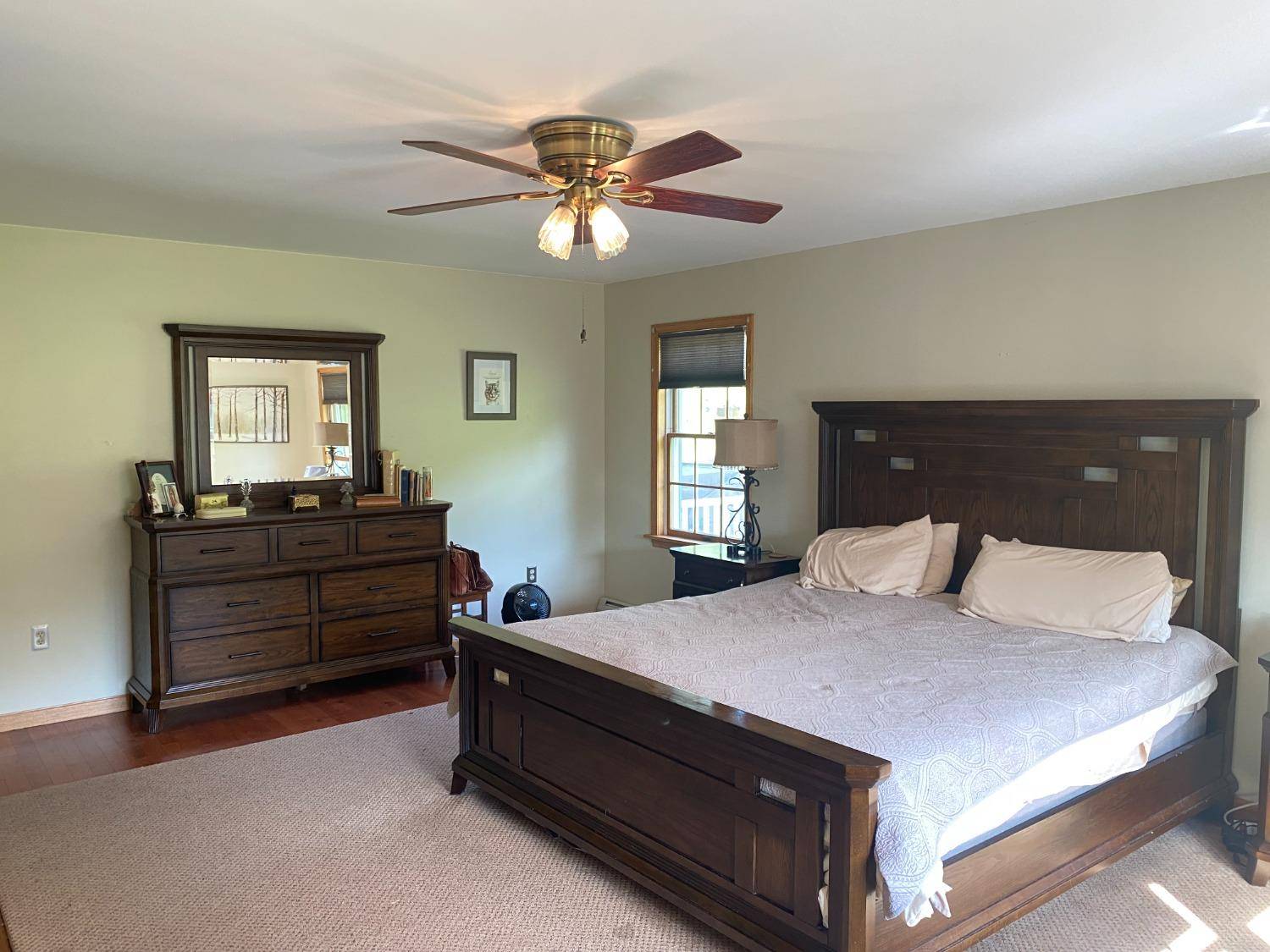 ;
;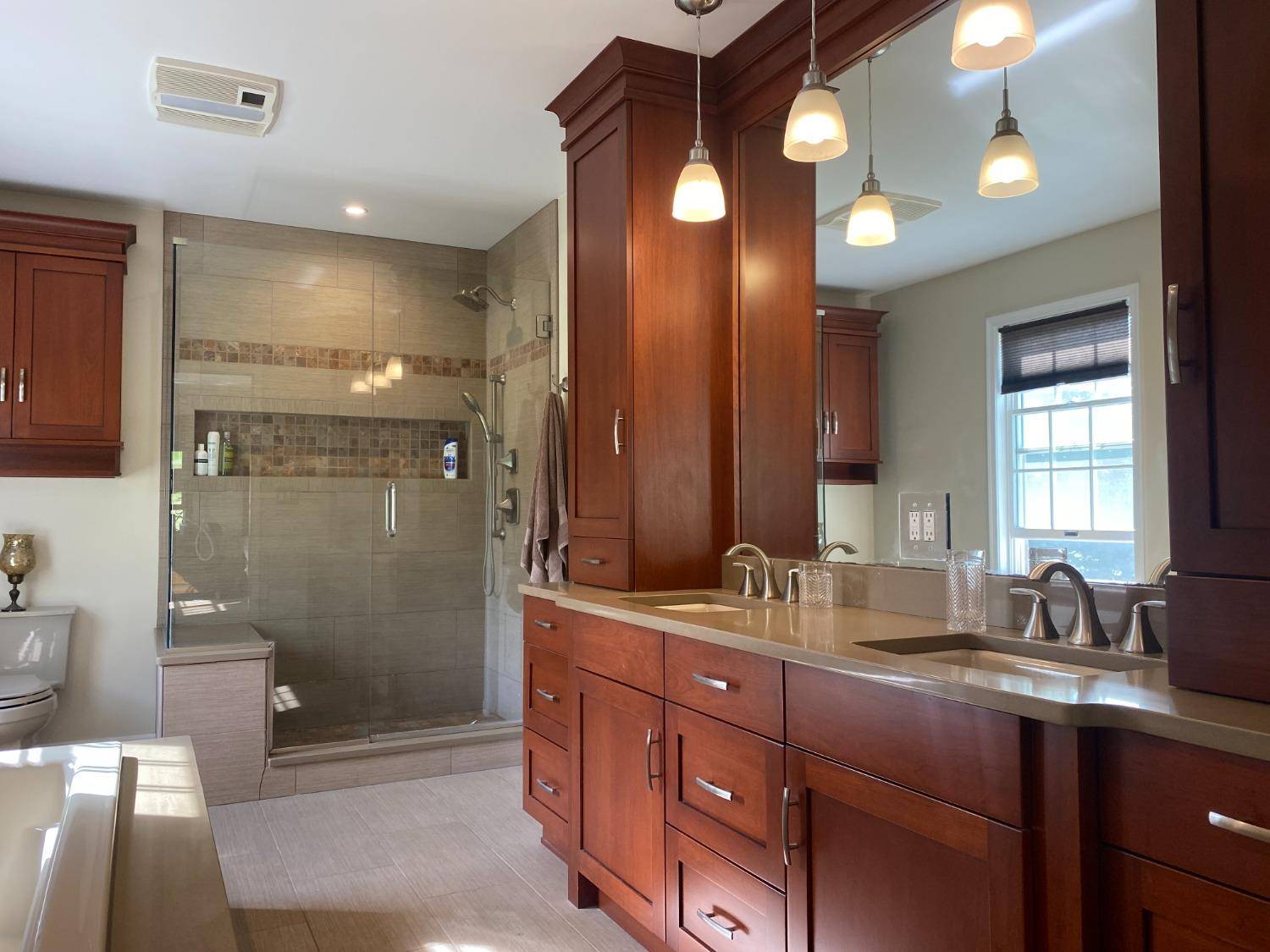 ;
;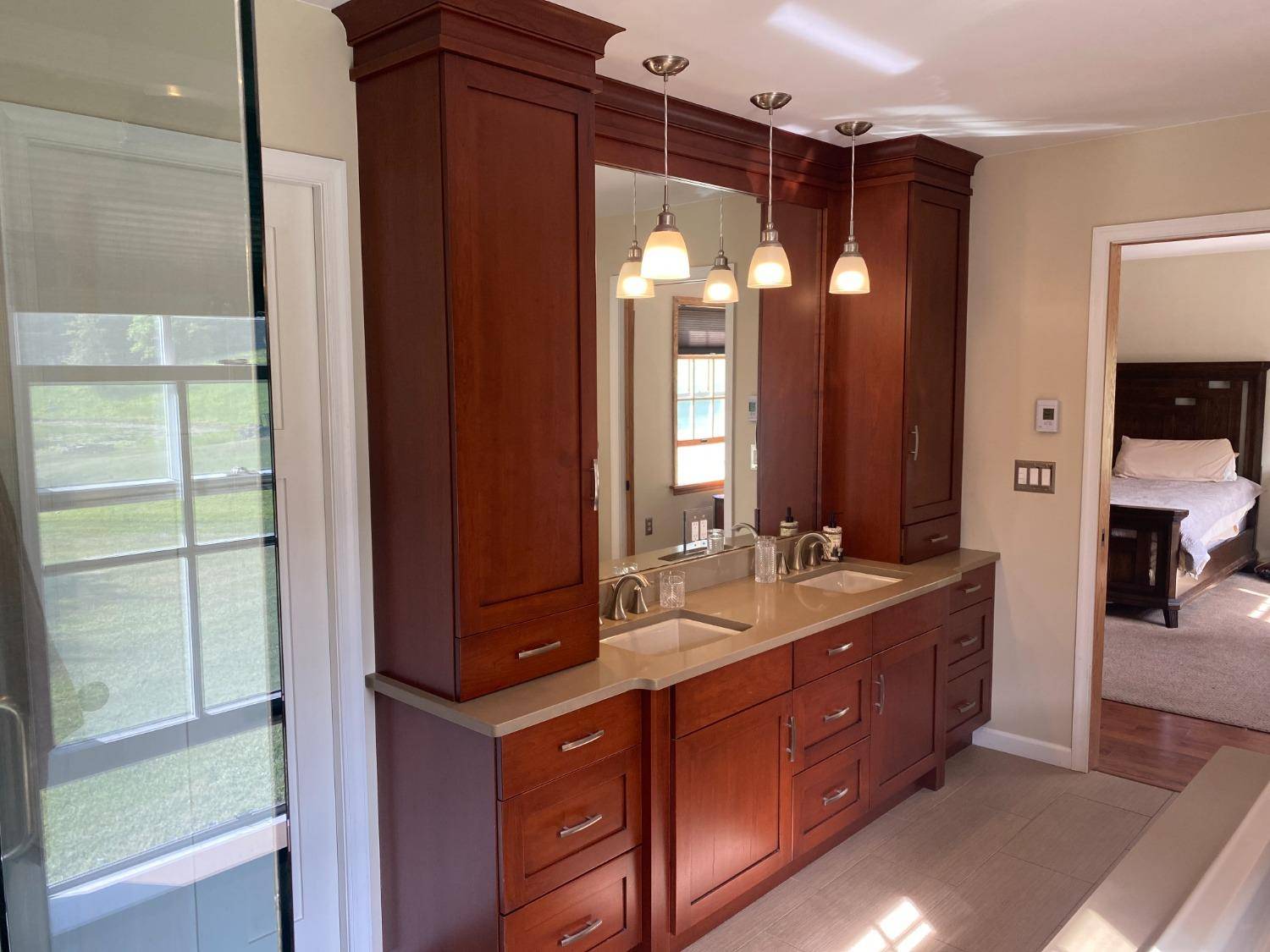 ;
; ;
;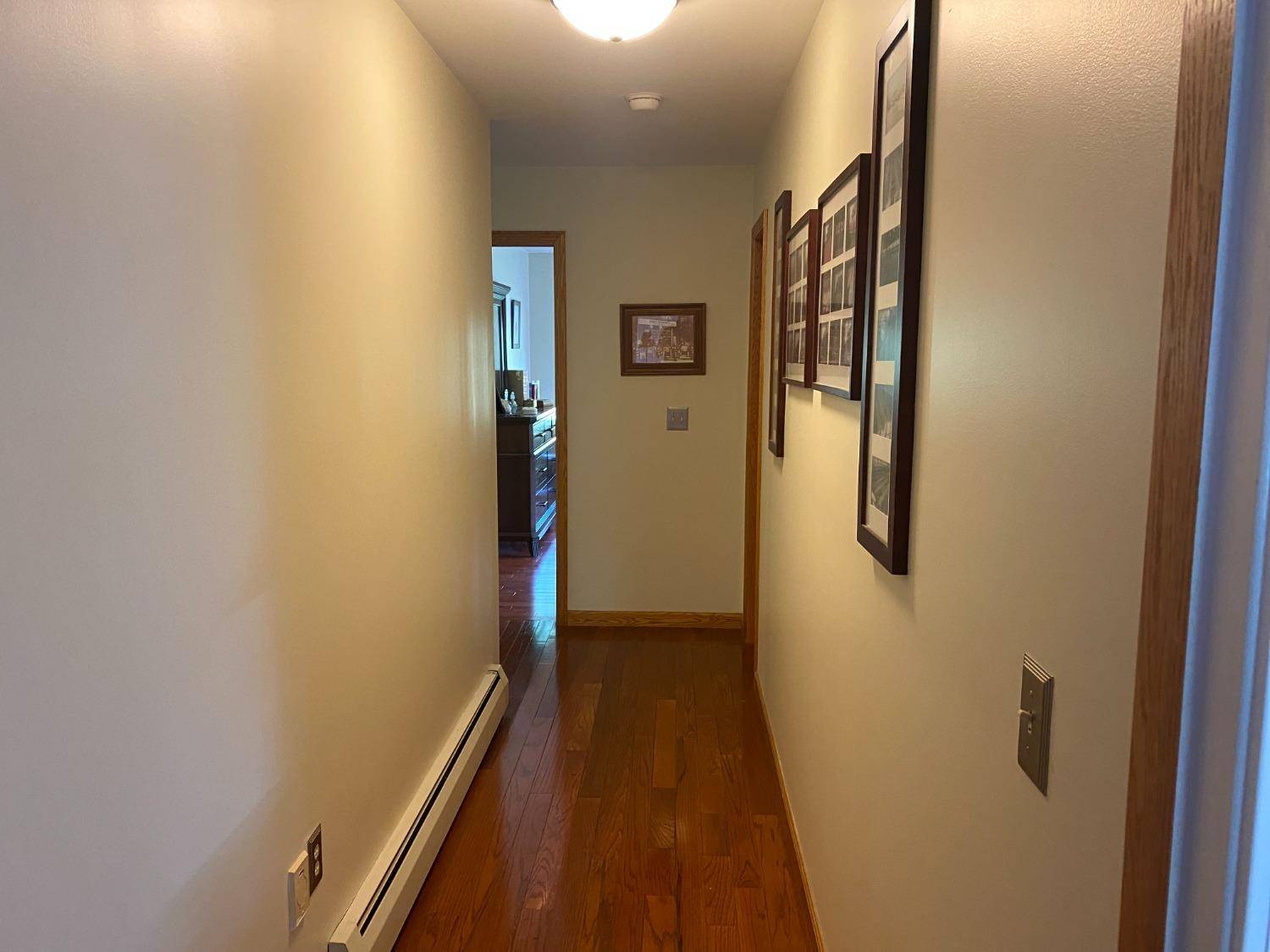 ;
;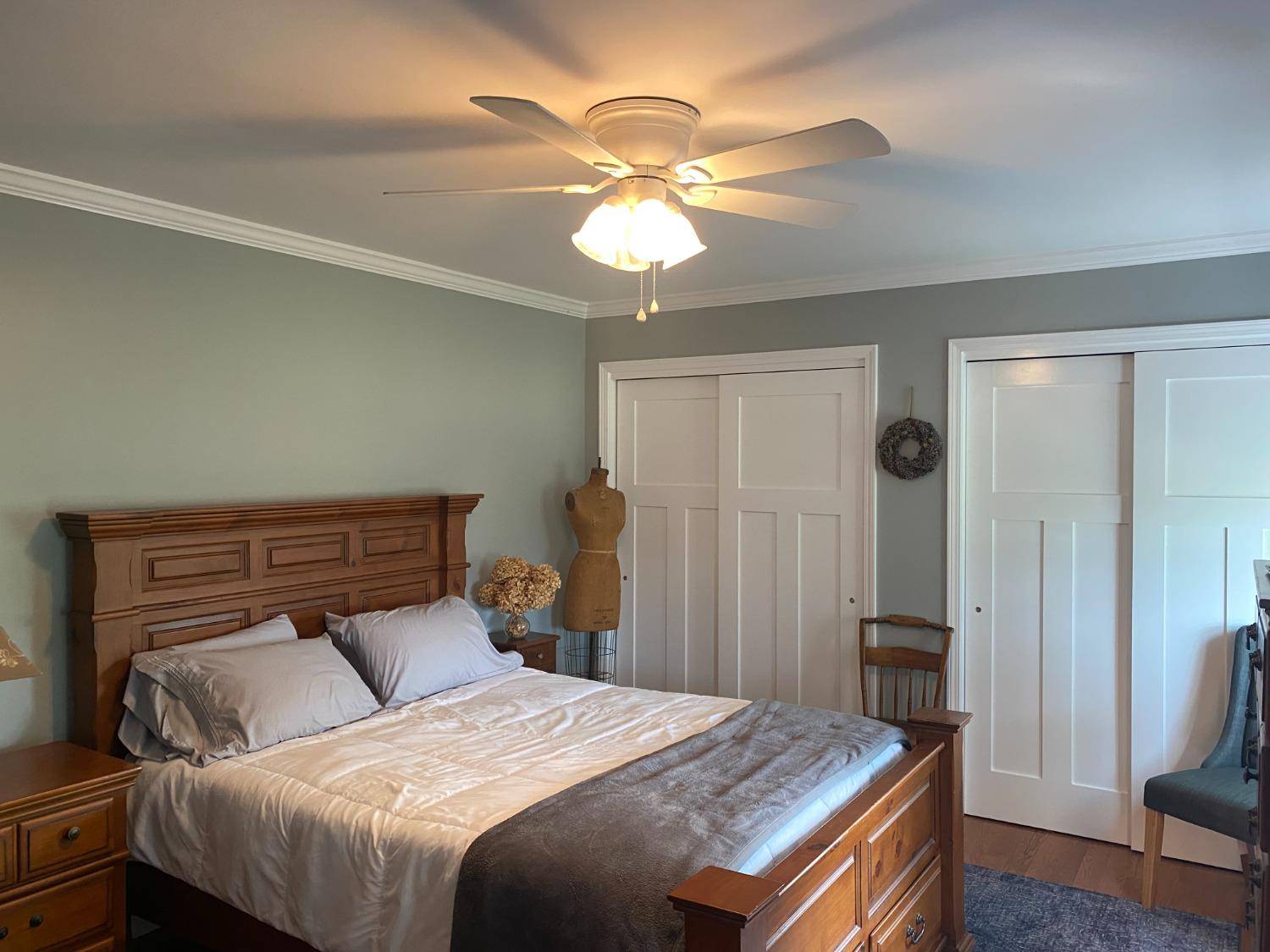 ;
;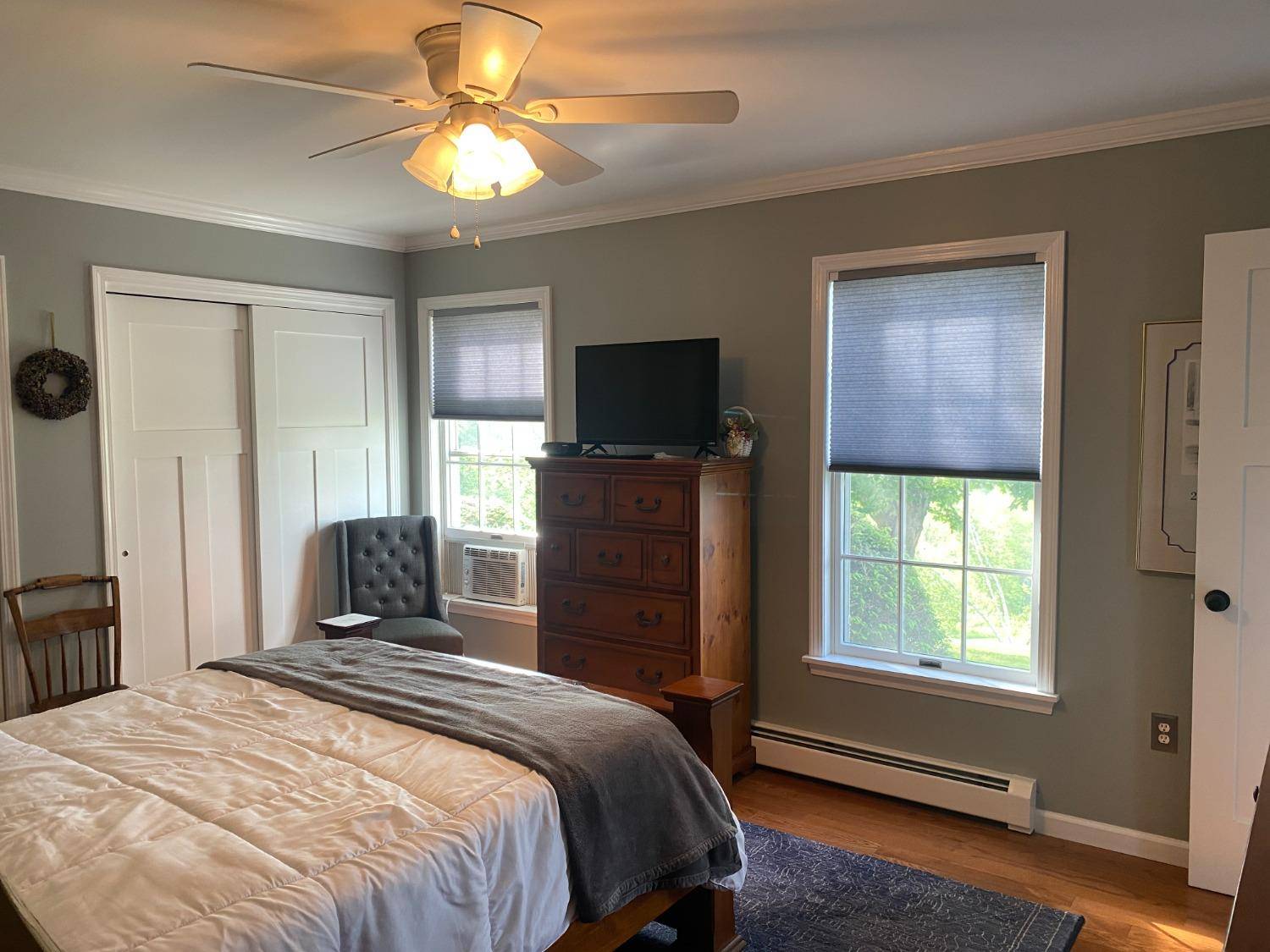 ;
;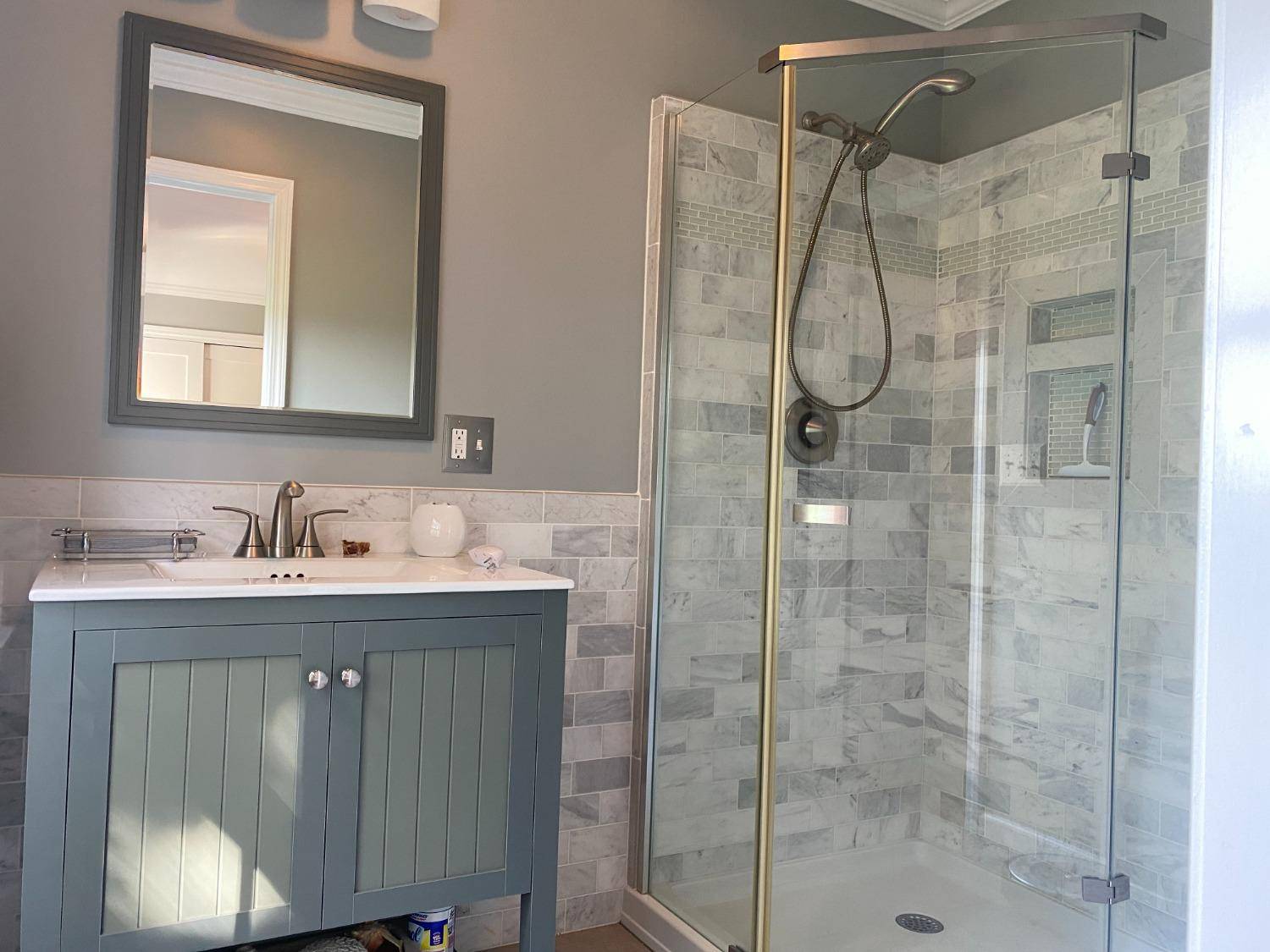 ;
;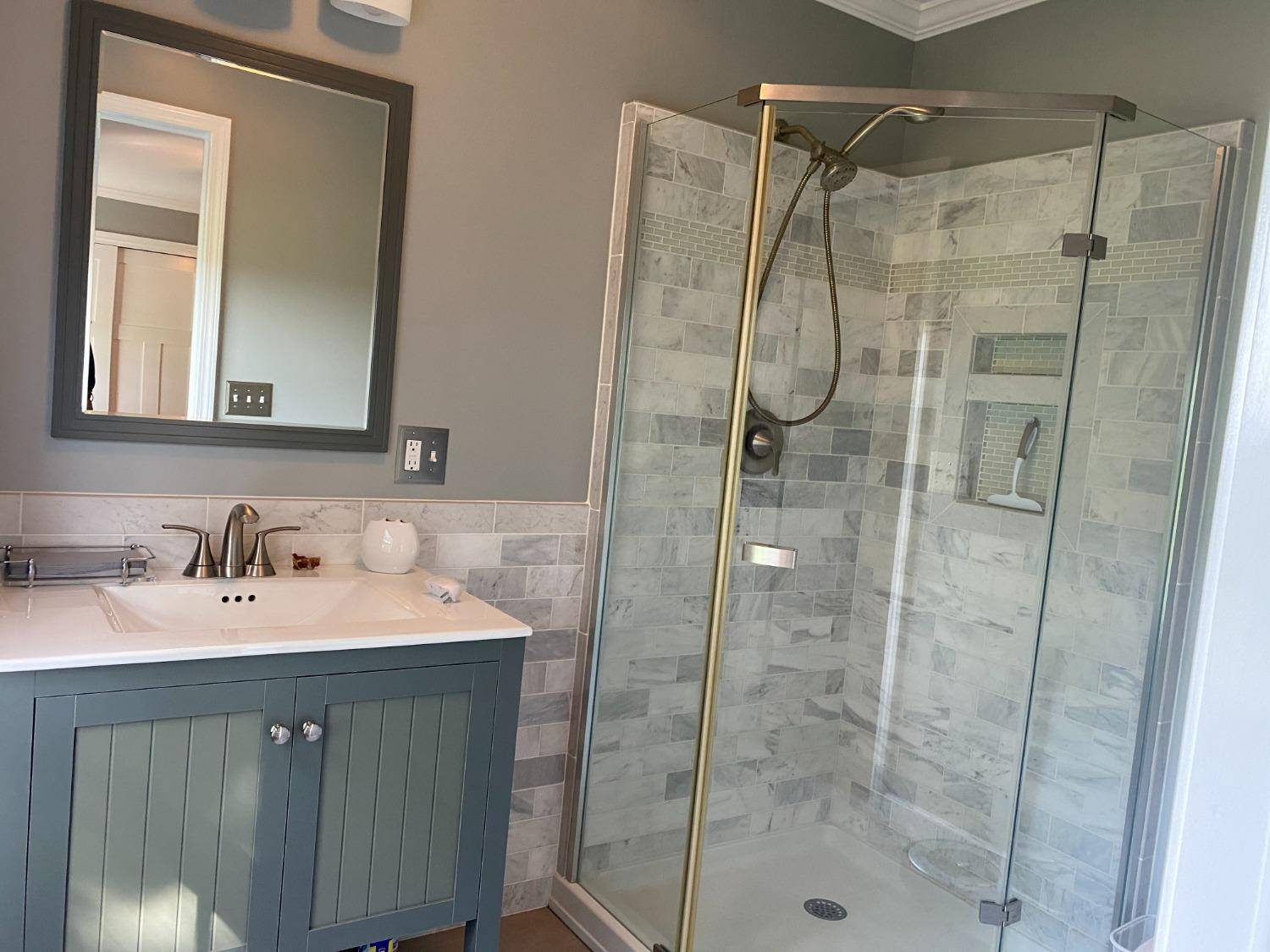 ;
;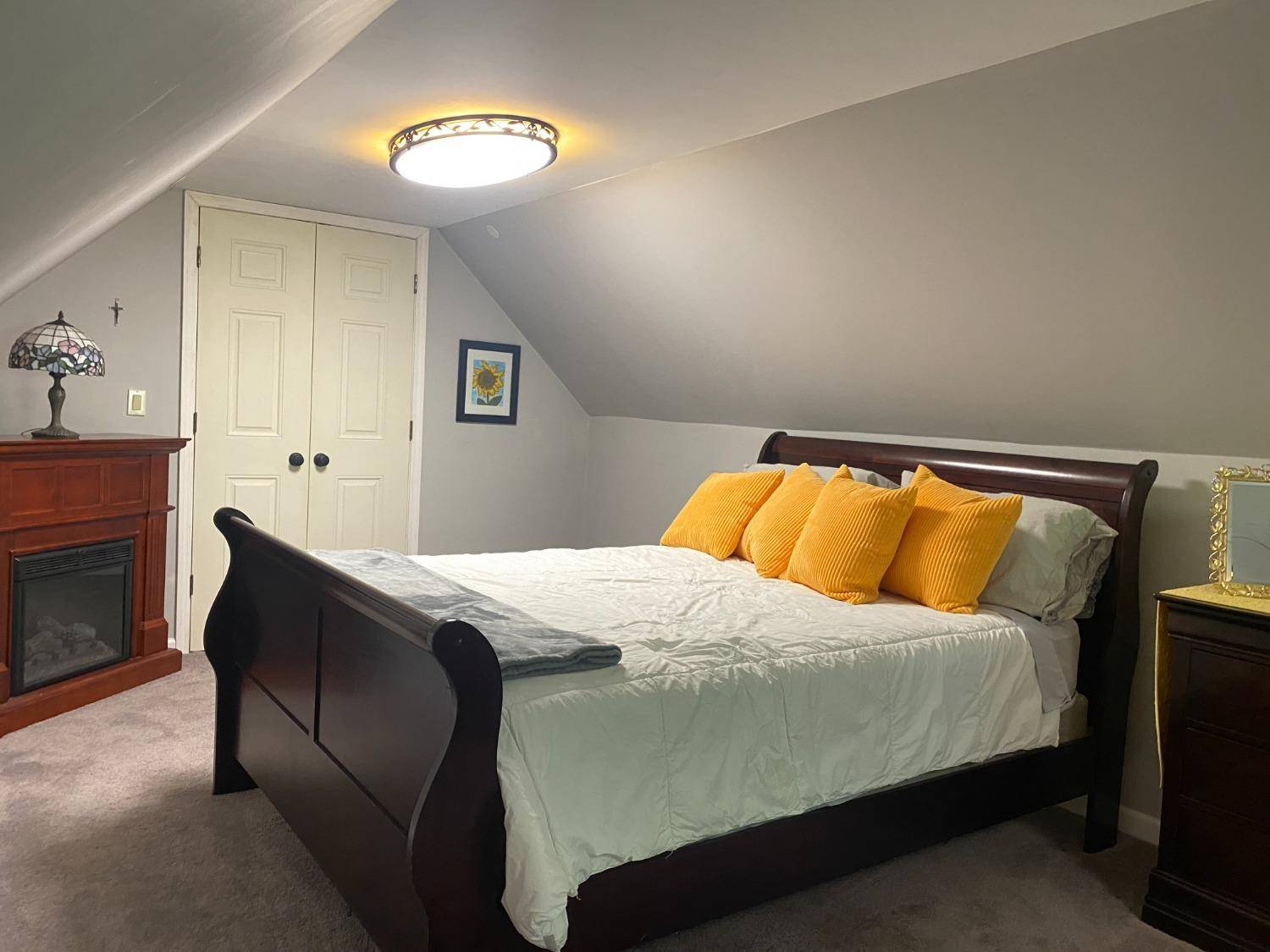 ;
;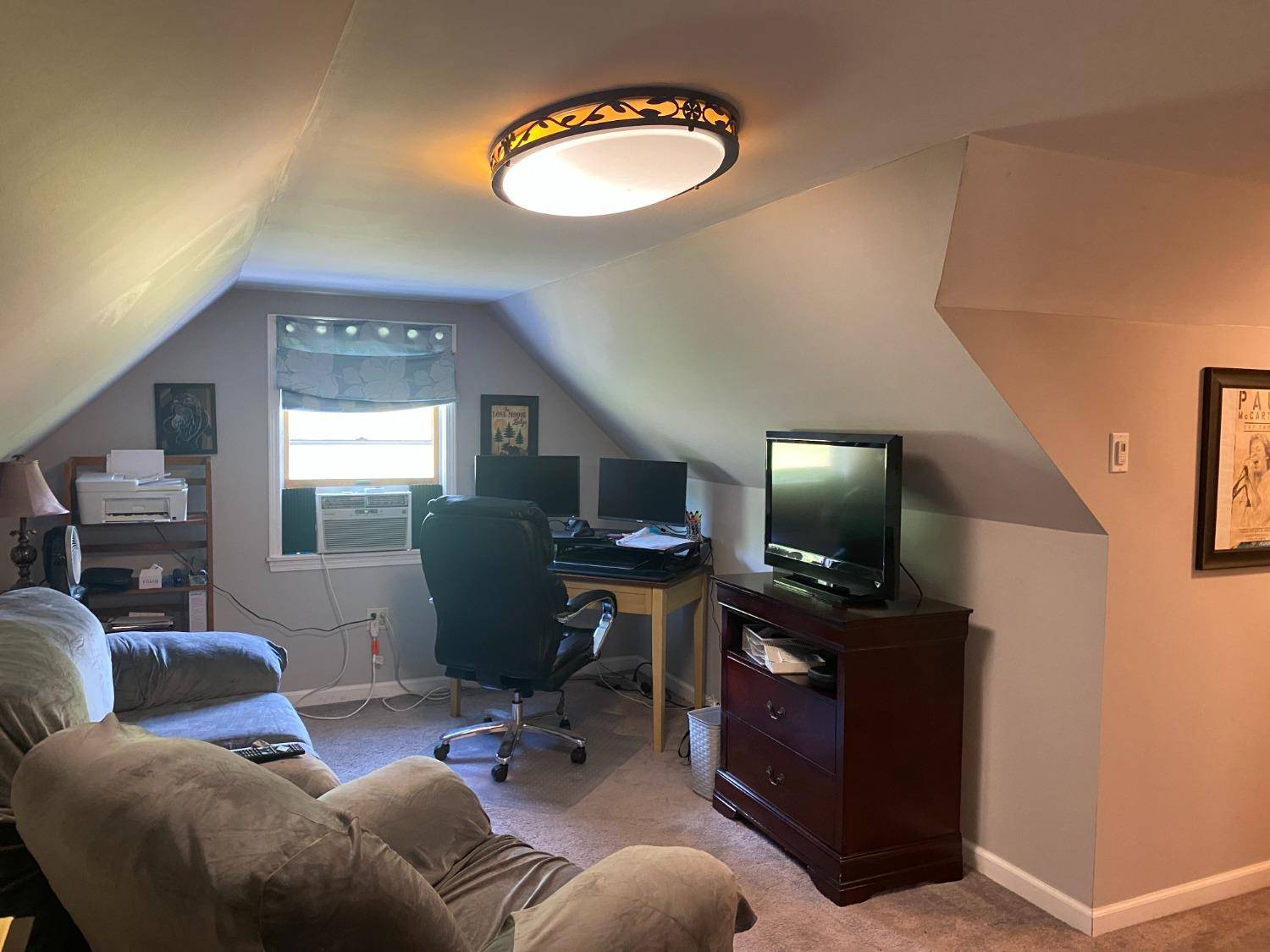 ;
;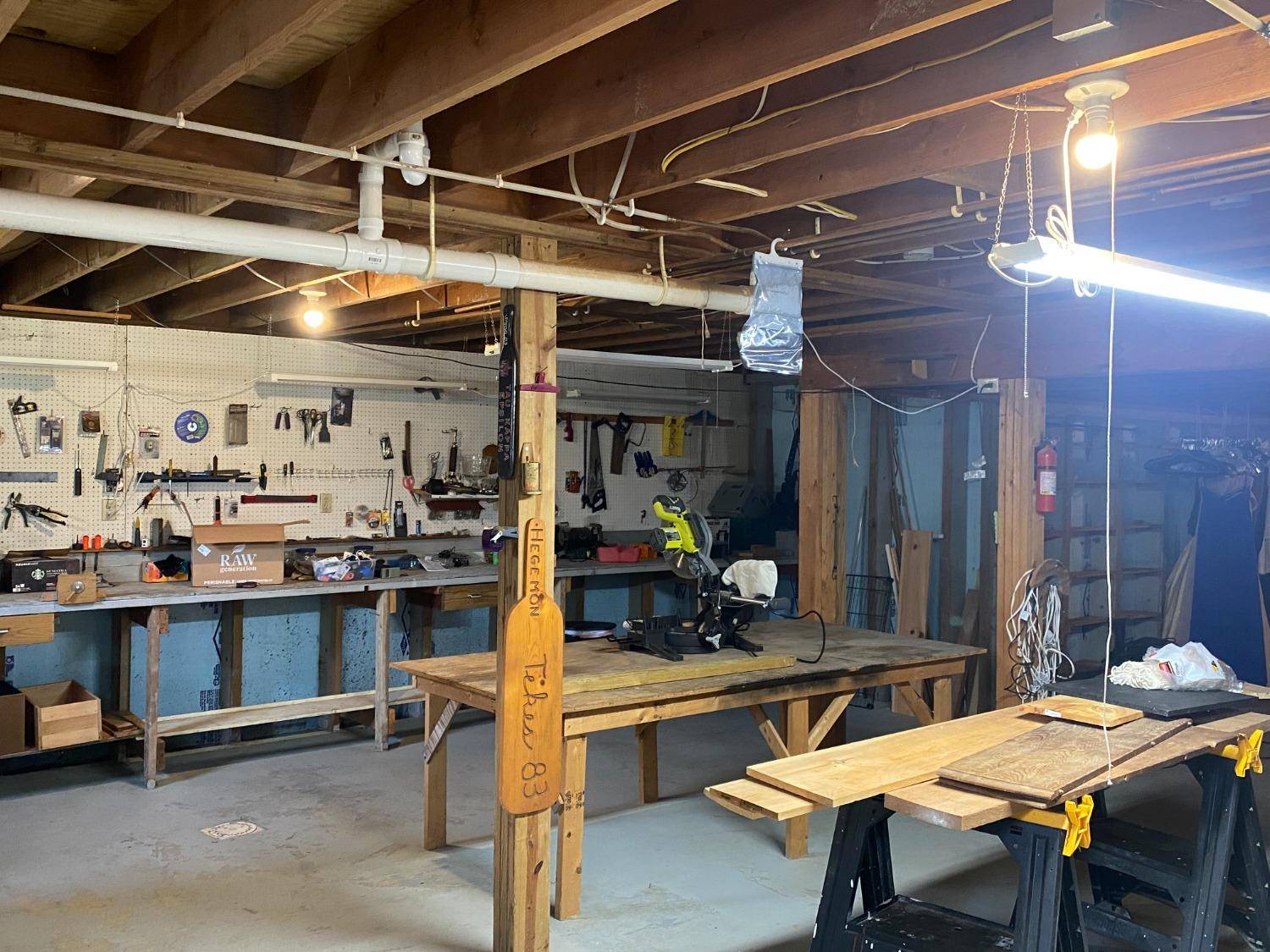 ;
; ;
; ;
;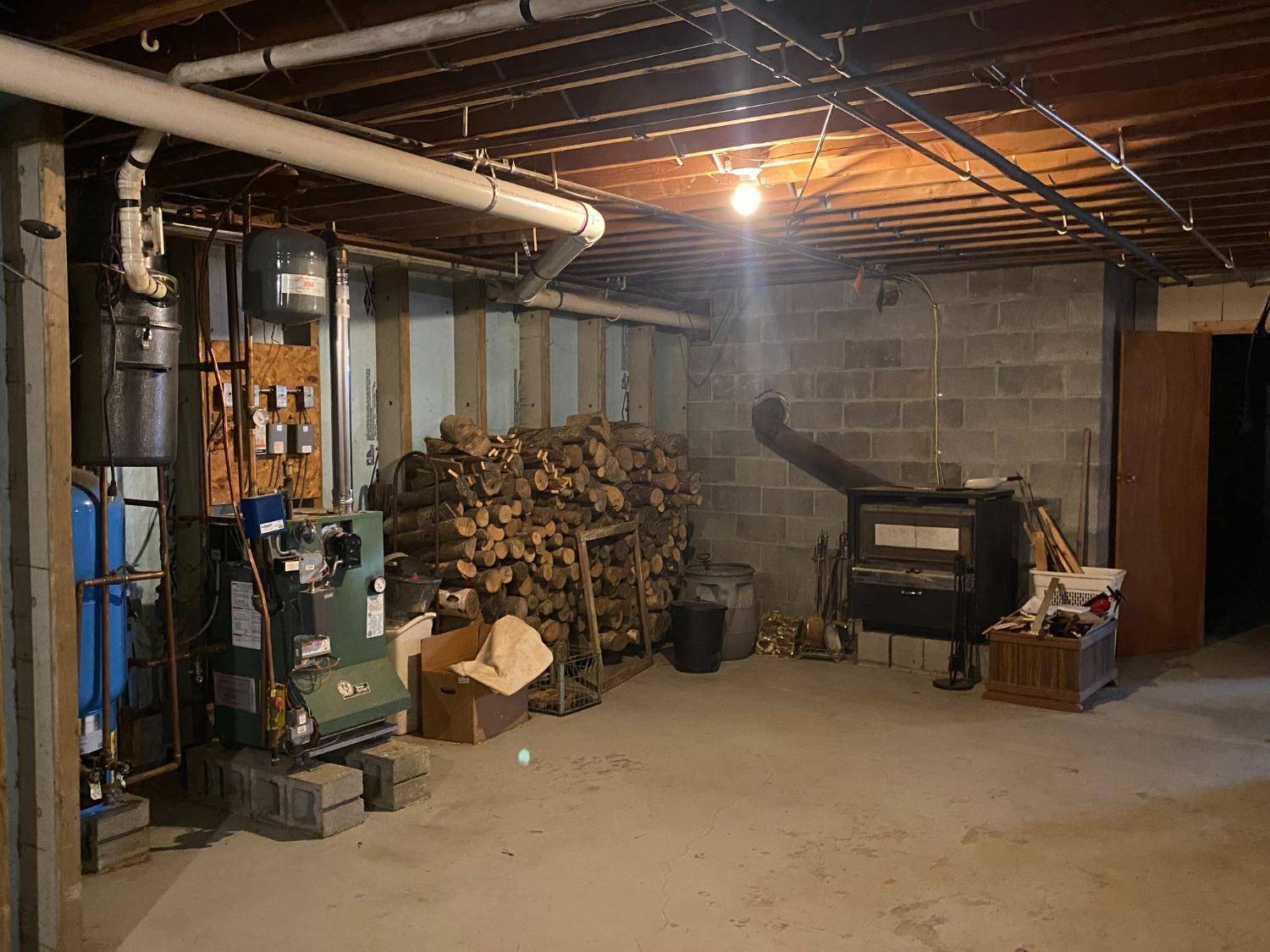 ;
;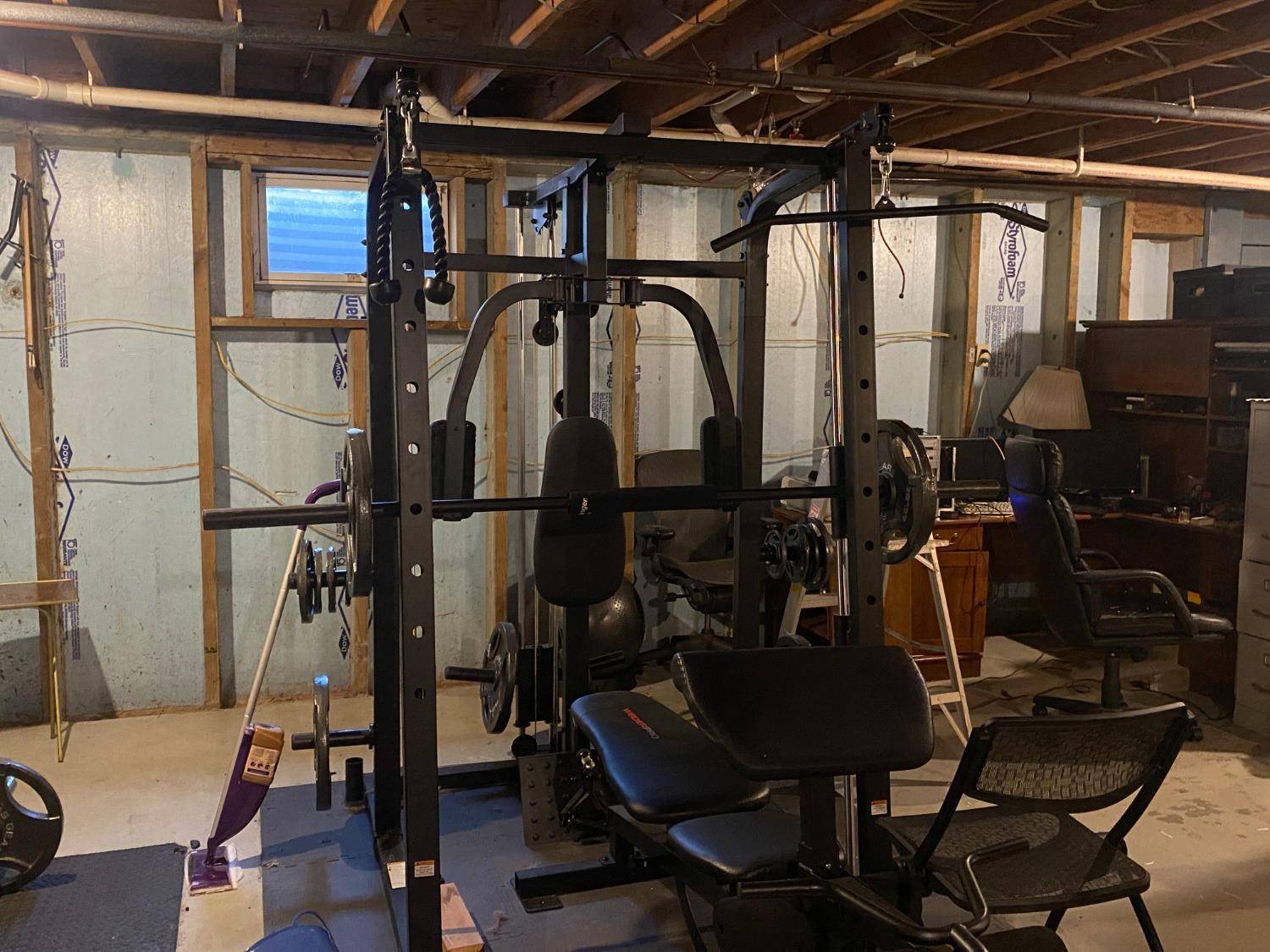 ;
; ;
;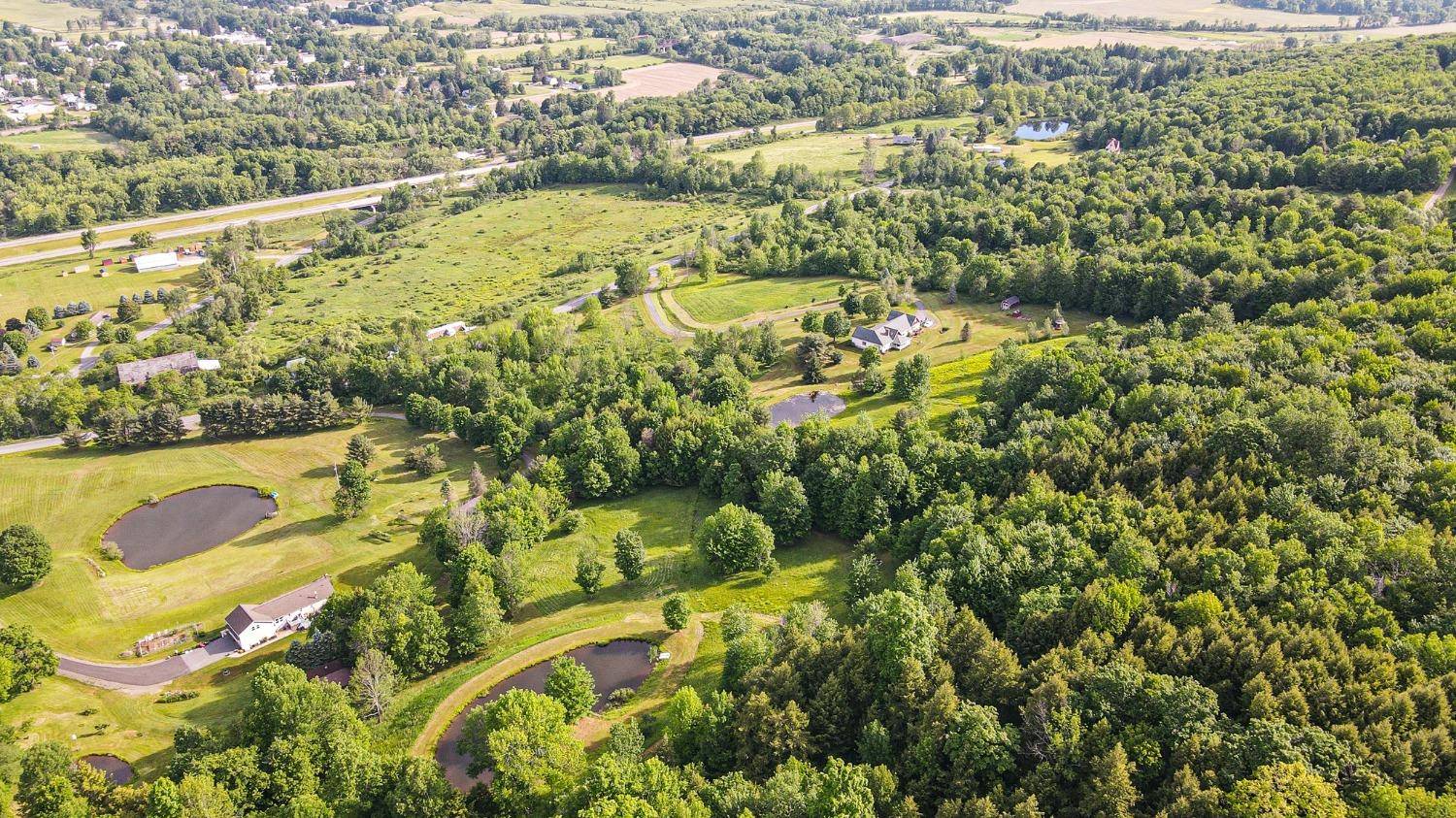 ;
;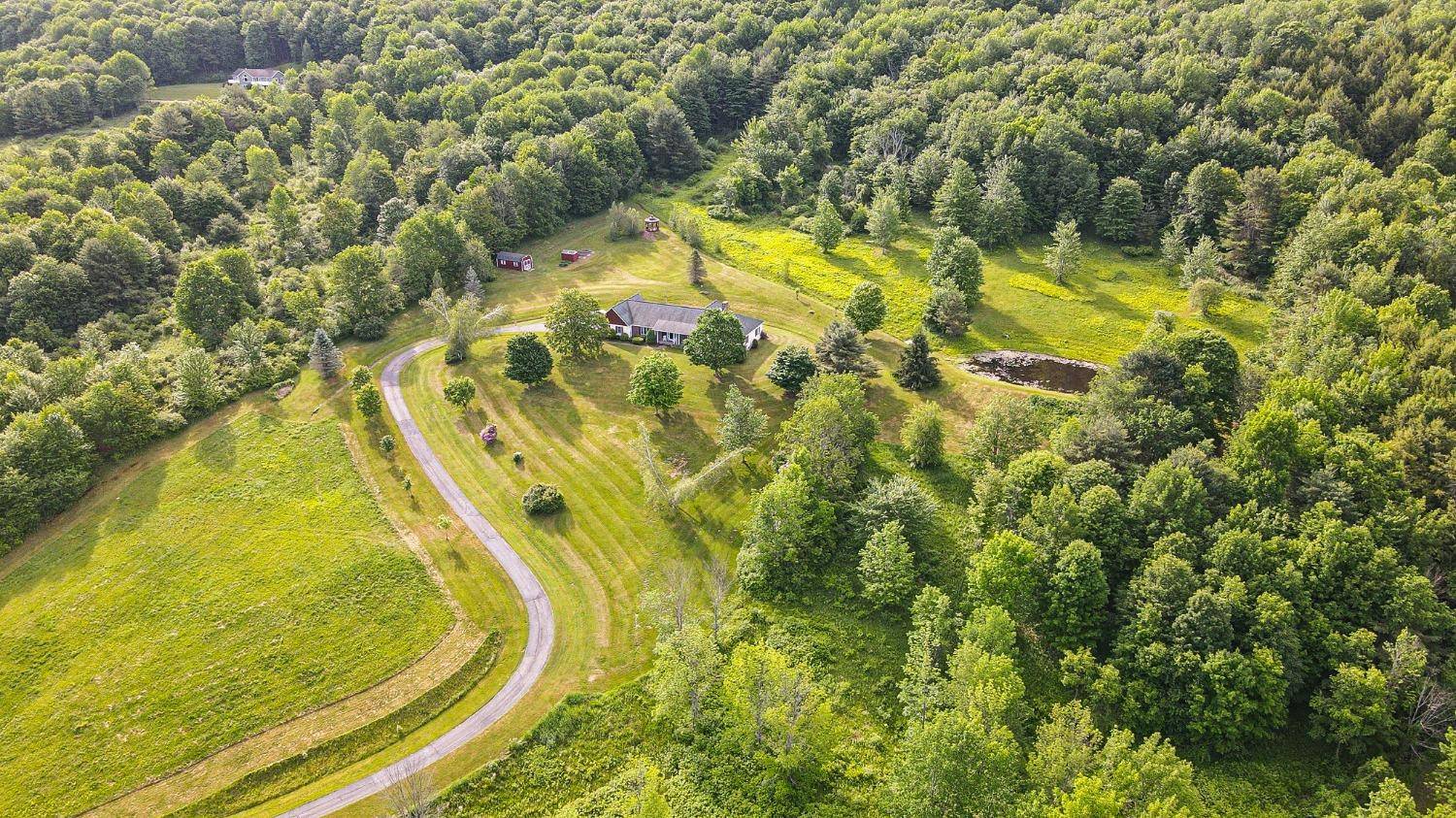 ;
;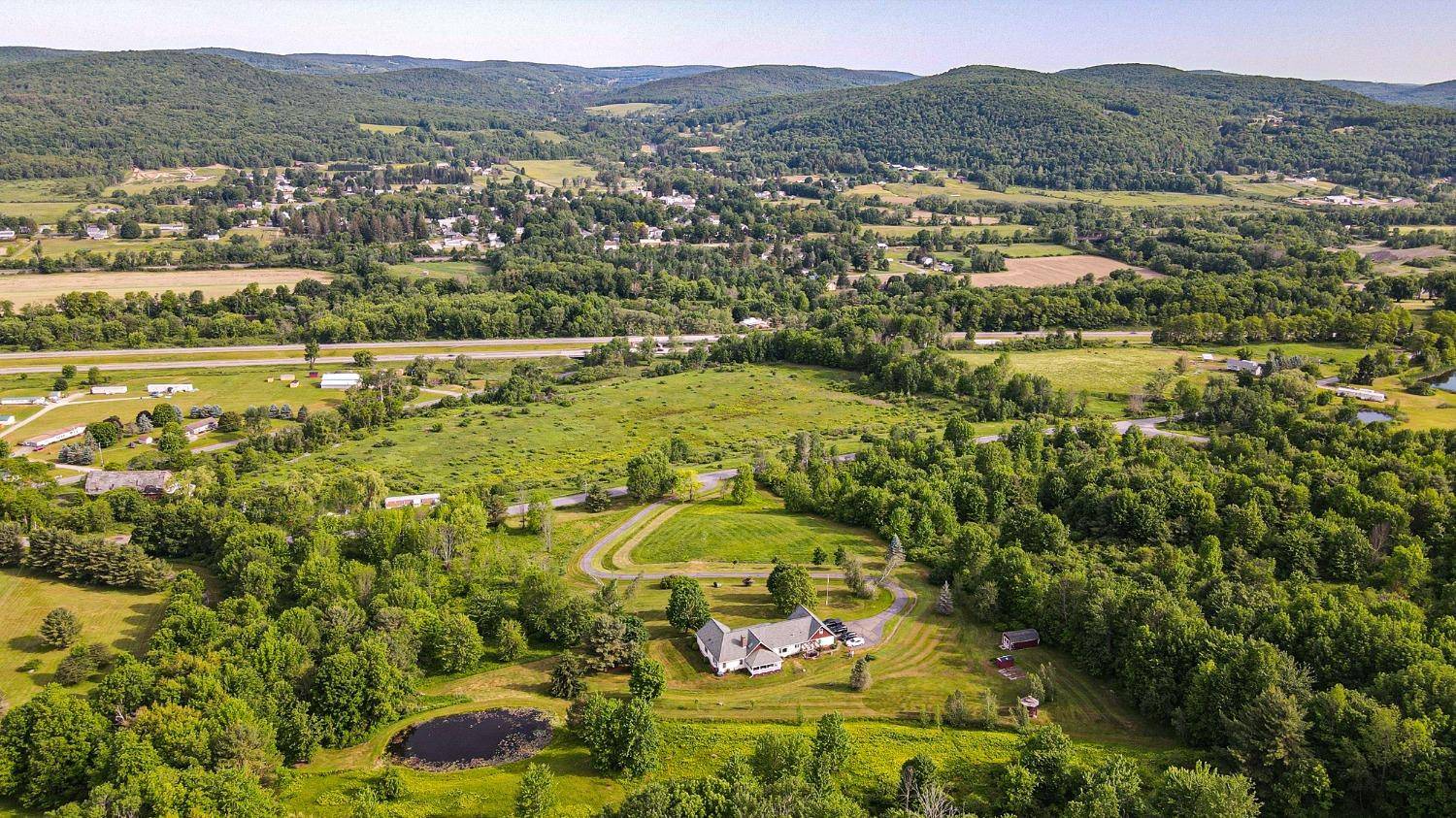 ;
;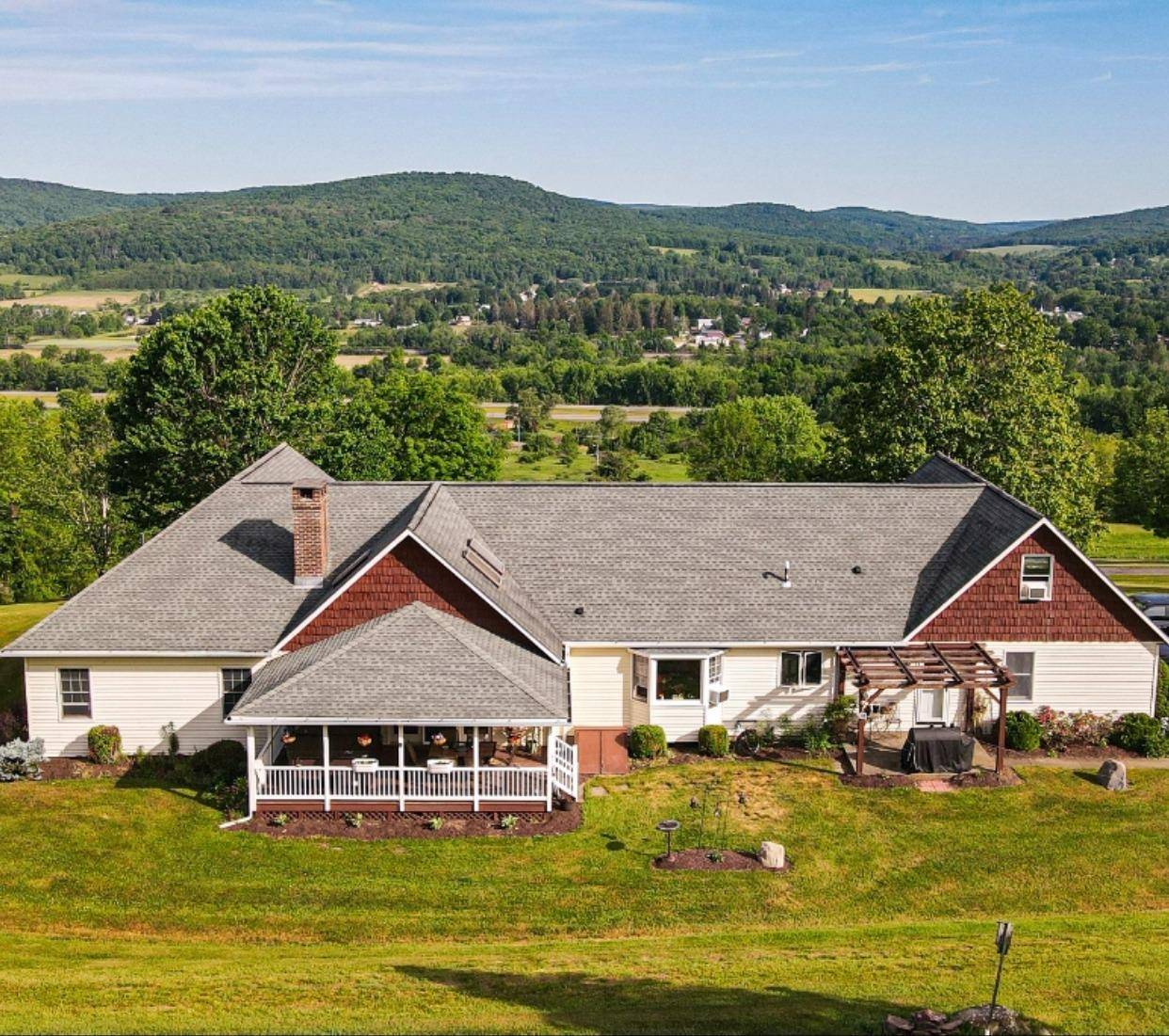 ;
;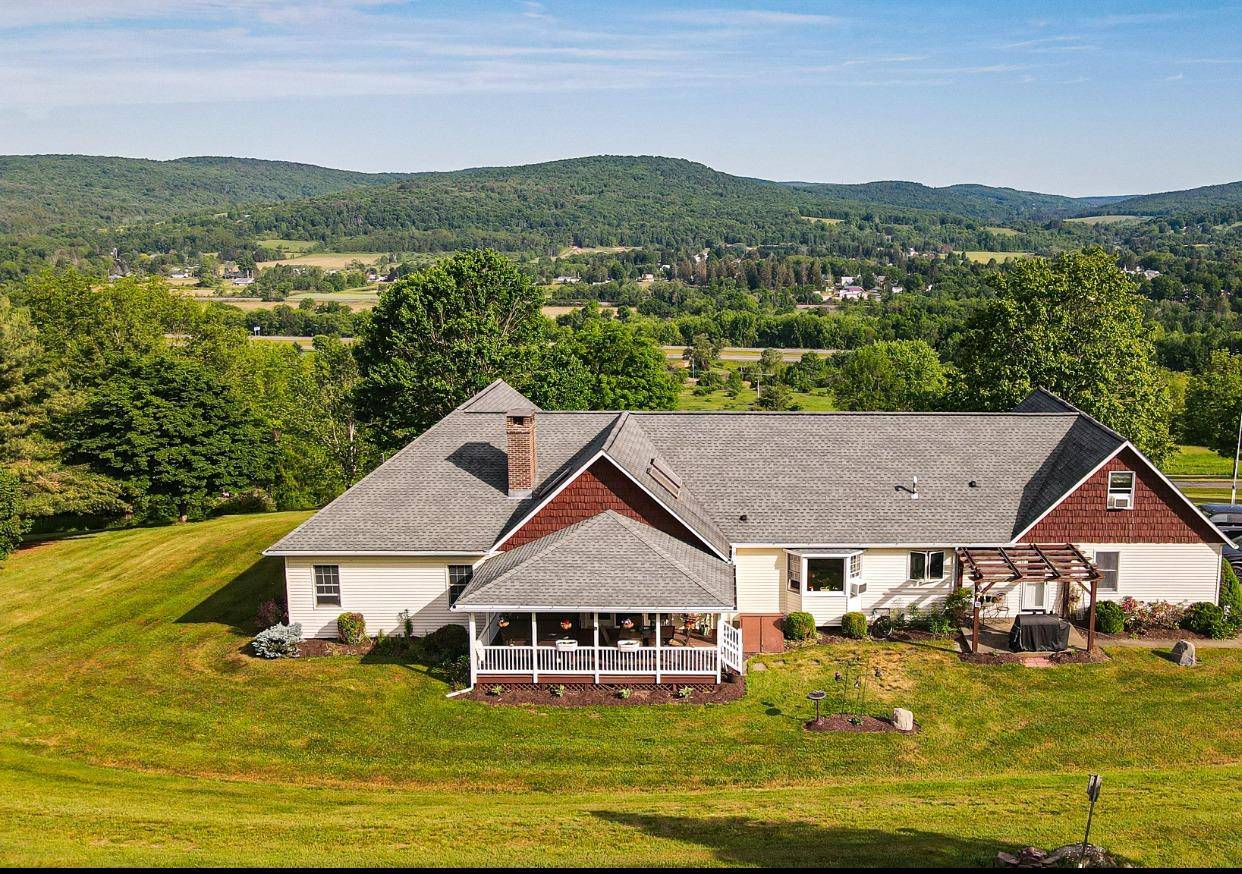 ;
;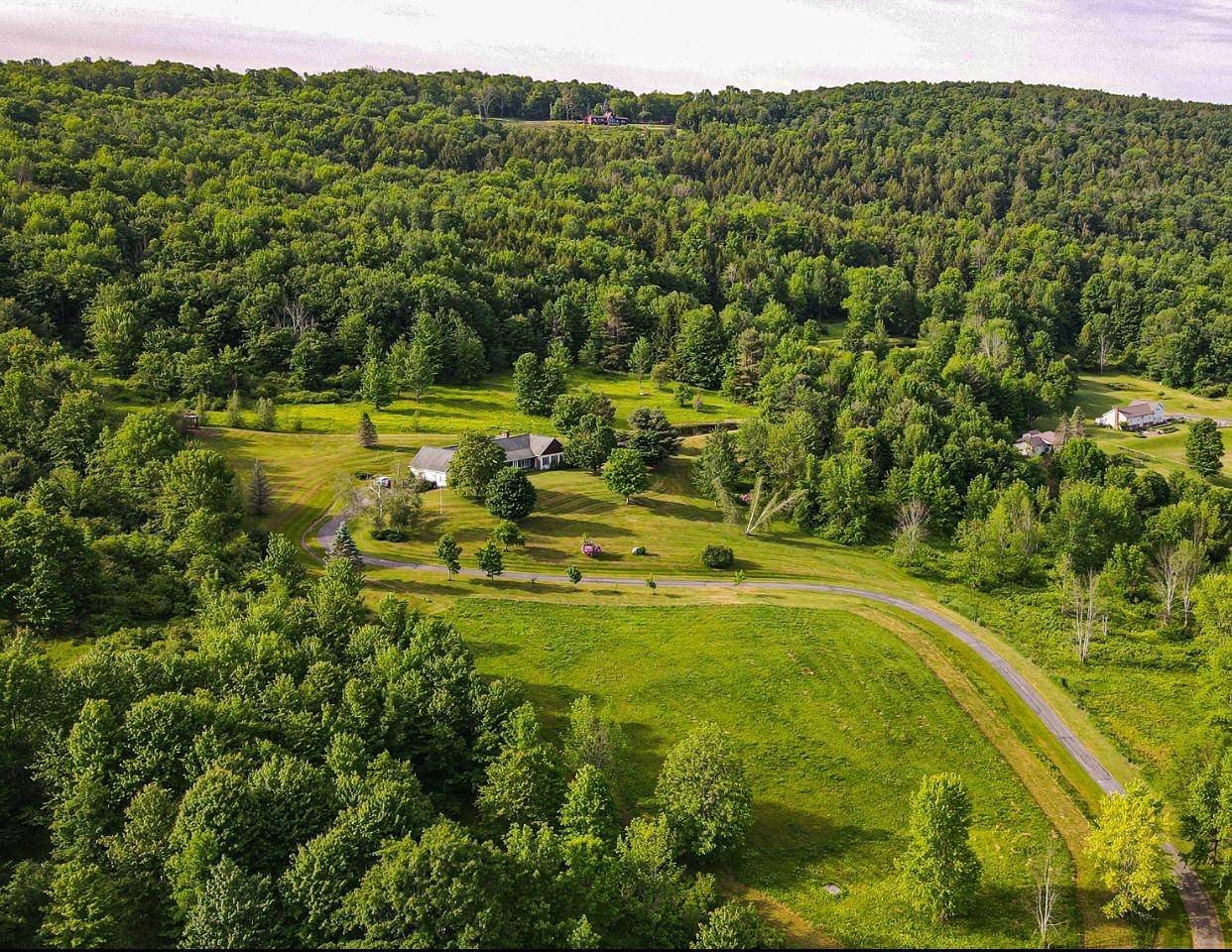 ;
;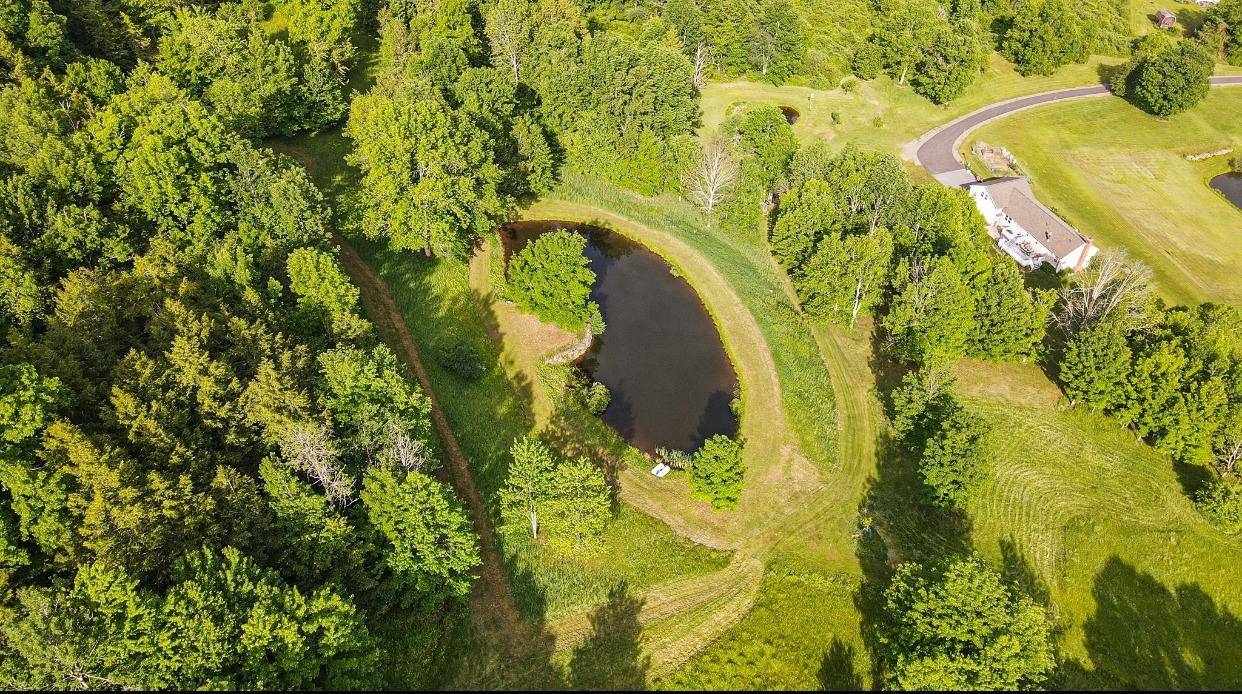 ;
; ;
;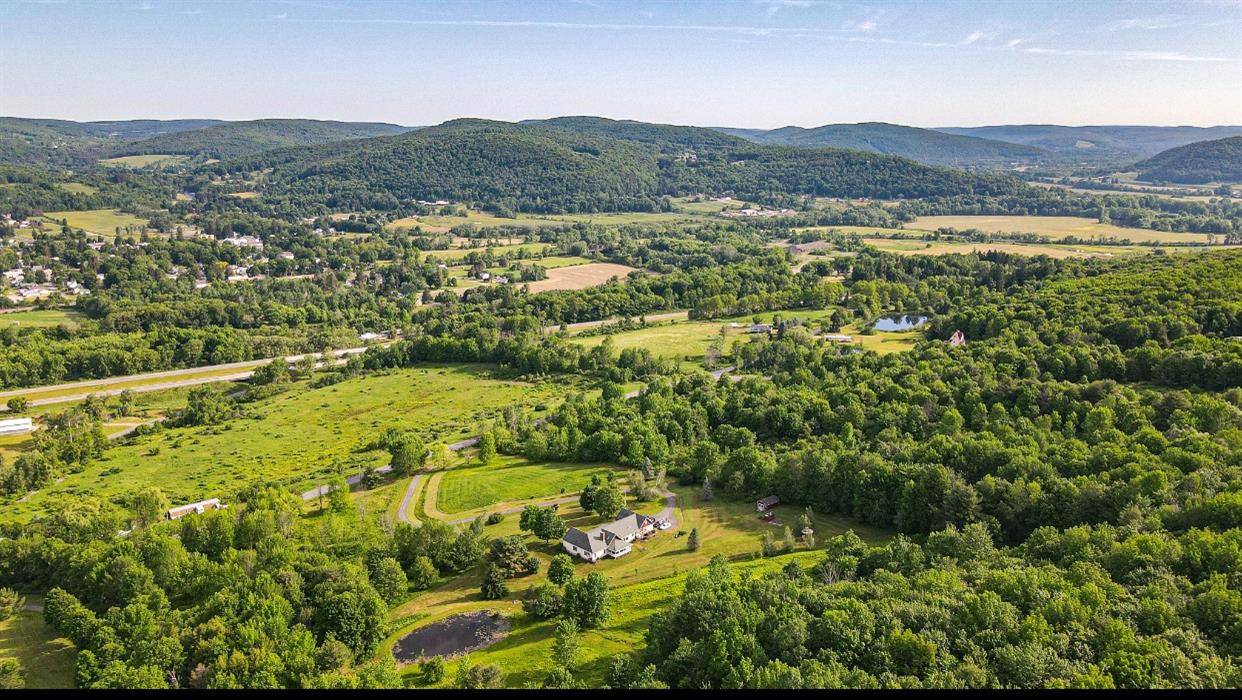 ;
;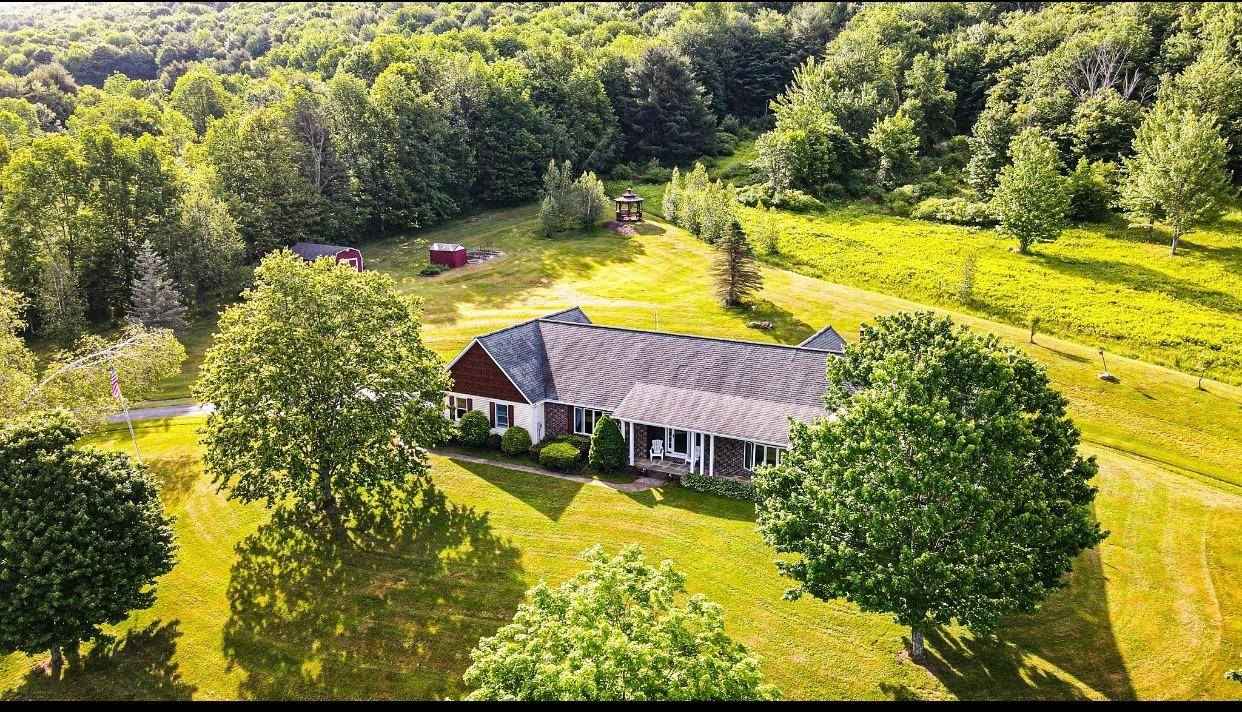 ;
; ;
;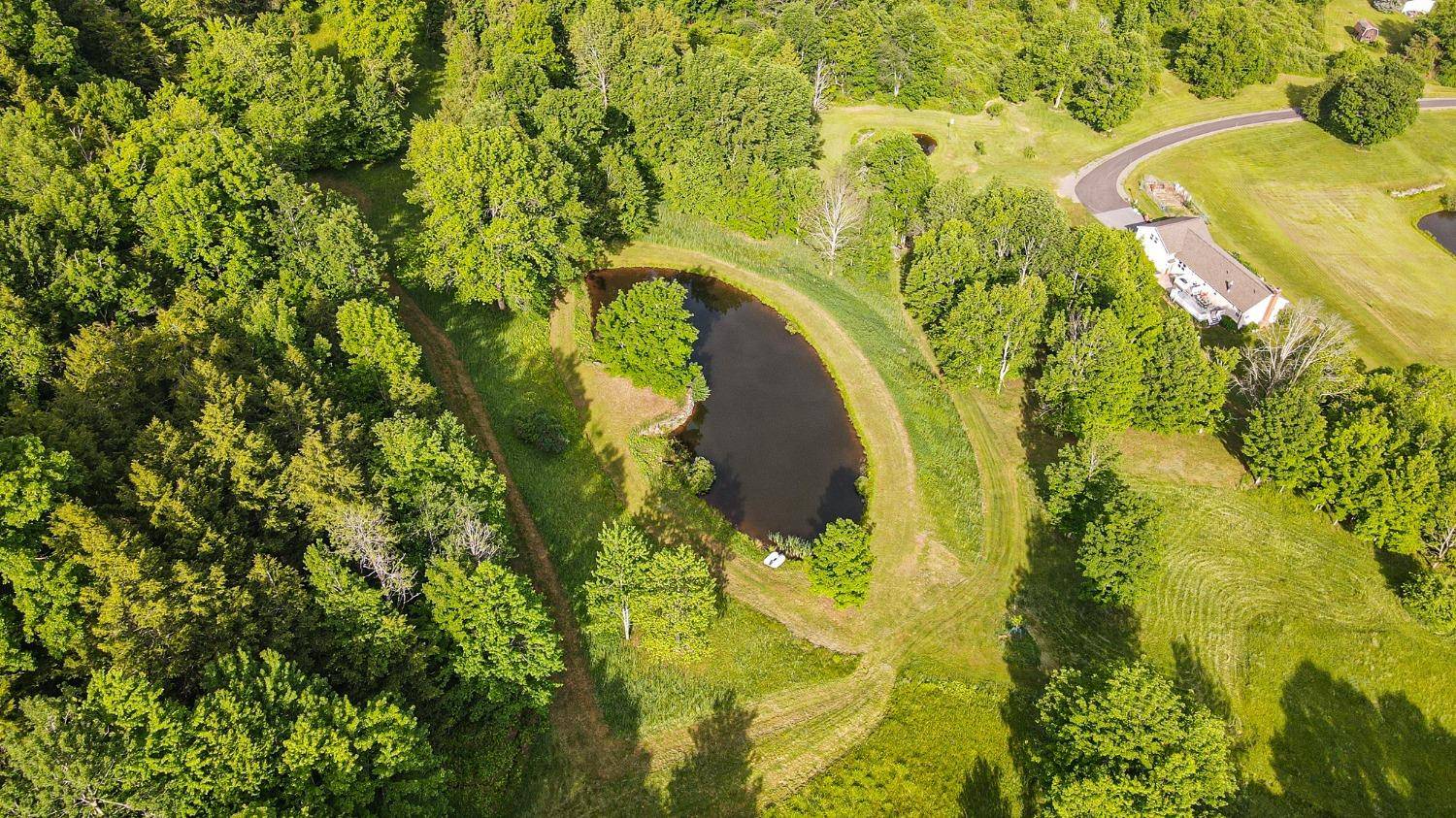 ;
;